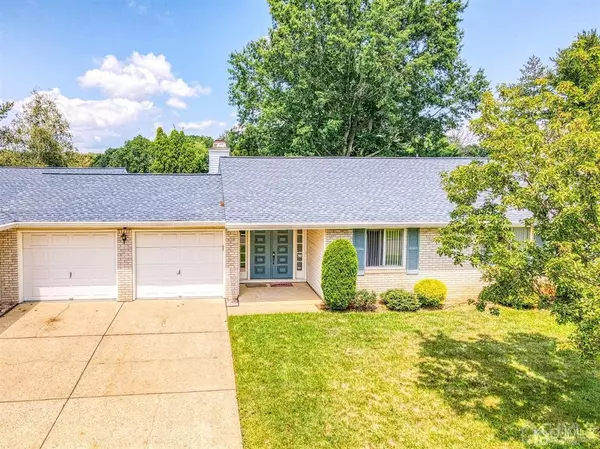For more information regarding the value of a property, please contact us for a free consultation.
421 Andover DR #B Monroe, NJ 08831
Want to know what your home might be worth? Contact us for a FREE valuation!

Our team is ready to help you sell your home for the highest possible price ASAP
Key Details
Sold Price $245,000
Property Type Condo
Sub Type Condo/TH
Listing Status Sold
Purchase Type For Sale
Square Footage 1,528 sqft
Price per Sqft $160
Subdivision Clearbrook Malden Villag
MLS Listing ID 2200818R
Sold Date 10/14/21
Style Ranch
Bedrooms 2
Full Baths 2
Maintenance Fees $418
Originating Board CJMLS API
Year Built 1982
Annual Tax Amount $3,269
Tax Year 2020
Lot Size 2,888 Sqft
Acres 0.0663
Lot Dimensions 0.00 x 0.00
Property Description
Welcome home to this spacious Tamarack II model backing to the golf course that's ready for your personal touches and vision! Home features a double door entry leading to a spacious living room with wood burning fireplace, kitchen open to dining area, two large bedrooms including owner's bedroom with two large closets and ensuite bath, additional full bath and a spacious family room with decorative beam vaulted ceilings and amazing views of the golf course. The large two car garage has a cedar closet and a craft/storage room in one bay that is easily converted back. Enjoy your new home and easy living at Clearbrook. Amenities include a beautiful clubhouse with billiard and card rooms, ballroom, television studio, ceramics studio, health center, fitness room and concierge service; outdoor pool, nine hole golf course, tennis courts (located two houses down!) and so much more await you. Don't wait on this one!
Location
State NJ
County Middlesex
Community Art/Craft Facilities, Billiard Room, Medical Facility, Clubhouse, Community Room, Outdoor Pool, Fitness Center, Gated, Golf 9 Hole
Rooms
Basement Slab Only
Dining Room Living Dining Combo
Kitchen Eat-in Kitchen
Interior
Interior Features 2 Bedrooms, Kitchen, Living Room, Bath Full, Family Room, None
Heating Baseboard Electric
Cooling Central Air
Flooring Laminate, Vinyl-Linoleum
Fireplaces Number 1
Fireplaces Type Wood Burning
Fireplace true
Appliance Electric Range/Oven, Refrigerator, Electric Water Heater
Exterior
Garage Spaces 2.0
Pool Outdoor Pool
Community Features Art/Craft Facilities, Billiard Room, Medical Facility, Clubhouse, Community Room, Outdoor Pool, Fitness Center, Gated, Golf 9 Hole
Utilities Available Underground Utilities, Cable Connected, Electricity Connected
Roof Type Asphalt
Handicap Access See Remarks
Building
Lot Description On Golf Course
Story 1
Sewer Public Sewer
Water Public
Architectural Style Ranch
Others
HOA Fee Include Common Area Maintenance,Maintenance Structure,Golf Course,Snow Removal,Trash,Maintenance Grounds,Maintenance Fee
Senior Community yes
Tax ID 12000260000000810000C421B
Ownership Condominium
Pets Allowed Restricted i.e. size
Read Less





