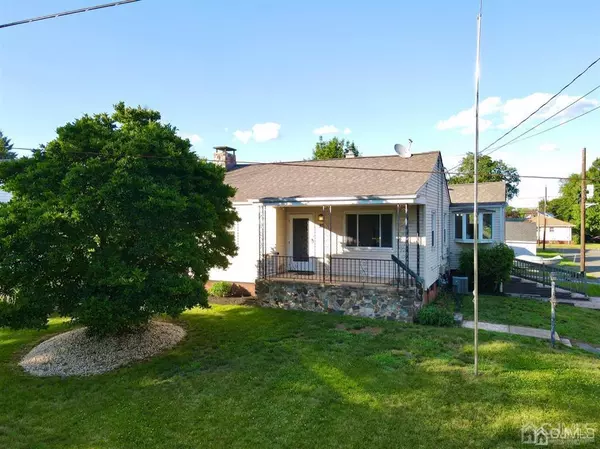For more information regarding the value of a property, please contact us for a free consultation.
83 Main ST Franklin, NJ 08873
Want to know what your home might be worth? Contact us for a FREE valuation!

Our team is ready to help you sell your home for the highest possible price ASAP
Key Details
Sold Price $360,000
Property Type Single Family Home
Sub Type Single Family Residence
Listing Status Sold
Purchase Type For Sale
Square Footage 1,202 sqft
Price per Sqft $299
Subdivision New Brunswick Home Ext C
MLS Listing ID 2119118R
Sold Date 08/10/21
Style Log Home,Ranch,Remarks
Bedrooms 3
Full Baths 1
Half Baths 1
Originating Board CJMLS API
Year Built 1946
Annual Tax Amount $5,150
Tax Year 2020
Lot Size 8,276 Sqft
Acres 0.19
Lot Dimensions 100.00 x 83.00
Property Description
Custom Expanded 3 Bedroom, 1.5 BA Ranch Home in Somerset County. Entrance includes a Sitting Porch w/ Stone Facing, & Side/Back Entrance to Large Deck Enclosing the Huge Yard w/ PVC Privacy Fencing. Dual Driveways w/ Garage & Basement Access. 3 Year Roof! The Kitchen/Dining Combo w/ Bay Window has Granite Counters, Bamboo Flooring, Soft Close Cabinets & Crown Molding. Laundry Room leads to a Hall/Office Area entering the LR. New Paint & Doors Added w/ Original HW Flooring in LR & BRs. 1st Fl. Master BR & 2nd BR w/Jacuzzi Tub/Shower. Finished Walkout Basement w/ Gas Fire Place & Built-in Wet Bar/Sink, Bedroom & Bathroom, Walkin Closet (Can be Master), French Drains, 200 Amp Updated Panel, Sump Pump, and LOTS OF STORAGE! Unique Home, sitting on 5,000 sq.ft. Lot & 3,300 sq.ft. Adjacent Lot with Sale.
Location
State NJ
County Somerset
Community Curbs
Zoning R7
Rooms
Other Rooms Shed(s)
Basement Finished, Bath Half, Bedroom, Daylight, Exterior Entry, Recreation Room, Storage Space, Interior Entry, Utility Room
Kitchen Granite/Corian Countertops, Kitchen Exhaust Fan, Kitchen Island, Pantry, Eat-in Kitchen
Interior
Interior Features Dry Bar, Wet Bar, 2 Bedrooms, Kitchen, Laundry Room, Living Room, Bath Main, None, Family Room, Additional Bath, Additional Bedroom, Other Room(s)
Heating Forced Air
Cooling Central Air
Flooring See Remarks, Wood
Fireplaces Number 1
Fireplaces Type Gas, See Remarks
Fireplace true
Appliance Dishwasher, Gas Range/Oven, Exhaust Fan, Microwave, Refrigerator, See Remarks, Kitchen Exhaust Fan, Gas Water Heater
Heat Source Natural Gas
Exterior
Exterior Feature Barbecue, Curbs, Deck, Patio, Door(s)-Storm/Screen, Fencing/Wall, Storage Shed, Yard
Garage Spaces 1.0
Fence Fencing/Wall
Pool None
Community Features Curbs
Utilities Available Underground Utilities, Cable Connected
Roof Type Asphalt,See Remarks
Porch Deck, Patio
Building
Lot Description Near Shopping, Near Train, Corner Lot, Near Public Transit
Story 1
Sewer Public Sewer
Water Public
Architectural Style Log Home, Ranch, Remarks
Others
HOA Fee Include Trash
Senior Community no
Tax ID 0800175000000035
Ownership Fee Simple
Energy Description Natural Gas
Read Less

GET MORE INFORMATION





