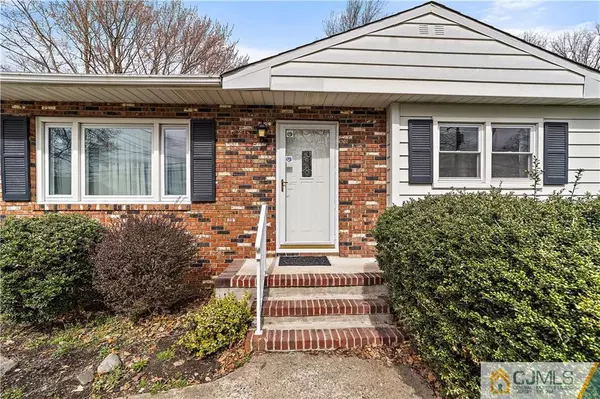For more information regarding the value of a property, please contact us for a free consultation.
47 Half Acre RD Jamesburg, NJ 08831
Want to know what your home might be worth? Contact us for a FREE valuation!

Our team is ready to help you sell your home for the highest possible price ASAP
Key Details
Sold Price $385,000
Property Type Single Family Home
Sub Type Single Family Residence
Listing Status Sold
Purchase Type For Sale
Square Footage 1,122 sqft
Price per Sqft $343
Subdivision The Hills
MLS Listing ID 2150245M
Sold Date 06/10/21
Style Ranch
Bedrooms 3
Full Baths 1
Half Baths 1
Year Built 1958
Annual Tax Amount $7,633
Tax Year 2020
Lot Size 8,738 Sqft
Acres 0.2006
Lot Dimensions 92X95
Property Sub-Type Single Family Residence
Source CJMLS API
Property Description
Immaculately maintained 3 bedroom, 1.5 bath ranch conveniently located just minutes from Exit 8A and the NYC Park & Ride! A bright and airy family room with hardwood flooring is the perfect place to unwind with your family and opens up into the formal dining room & kitchen! This floor plan lends itself to entertaining! The kitchen boasts a center island with seating for two, stainless steel appliances, and plenty of counter and cabinet space! The main full bath has been updated with ceramic tile, a tub shower, and a huge vanity! The master bedroom boasts two spacious closets and a half bath. The other two bedrooms are complete with hardwood flooring and overhead lighting! A full partially basement is just waiting for your imagination featuring a rec room, storage, the laundry room, and bilco doors to the yard! The one car garage has a door leading you to the backyard with its' screened in porch, shady trees, shed, and fully-fenced--just waiting for your BBQ's! Updates throughout including hardwood flooring, newer windows, 6 panel doors, and so much more! FINAL&BEST DUE BY 4/19 AT 5PM
Location
State NJ
County Middlesex
Zoning R-100
Rooms
Basement Finished, Interior Entry, Laundry Facilities, Exterior Entry, Recreation Room
Dining Room Formal Dining Room
Kitchen Kitchen Island, Eat-in Kitchen
Interior
Interior Features 3 Bedrooms, Dining Room, Bath Full, Family Room, Kitchen, Attic, None
Heating Forced Air
Cooling Central Air
Flooring Ceramic Tile, Vinyl-Linoleum, Wood
Fireplace false
Appliance Dryer, Gas Range/Oven, Refrigerator, Washer, Gas Water Heater
Heat Source Natural Gas
Exterior
Garage Spaces 1.0
Utilities Available Electricity Connected, Natural Gas Connected
Roof Type Asphalt
Building
Lot Description Near Public Transit, Wooded
Story 1
Sewer Public Sewer
Water Public
Architectural Style Ranch
Others
Senior Community no
Tax ID 0800073000000005
Ownership Fee Simple
Energy Description Natural Gas
Read Less

GET MORE INFORMATION





