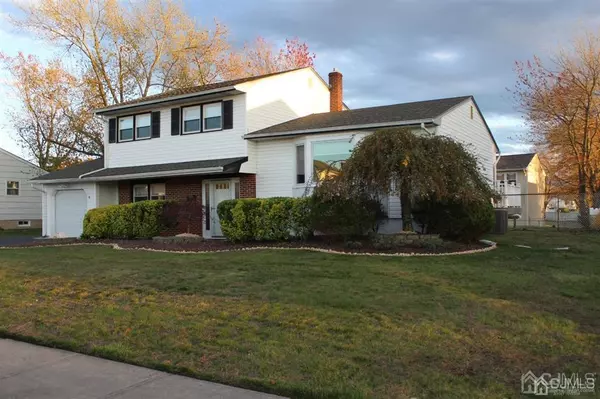For more information regarding the value of a property, please contact us for a free consultation.
41 Holly DR Sayreville, NJ 08859
Want to know what your home might be worth? Contact us for a FREE valuation!

Our team is ready to help you sell your home for the highest possible price ASAP
Key Details
Sold Price $435,000
Property Type Single Family Home
Sub Type Single Family Residence
Listing Status Sold
Purchase Type For Sale
Subdivision Woodside
MLS Listing ID 2014279
Sold Date 06/15/20
Style Split Level
Bedrooms 4
Full Baths 2
Originating Board CJMLS API
Year Built 1968
Annual Tax Amount $8,685
Tax Year 2019
Lot Size 9,801 Sqft
Acres 0.225
Property Description
Great home in one of the best locations in town. 4/5 bedrooms & 2 full baths. Large updated kitchen including full LG Appliance pkg, granite counter tops, drop & recessed lightening, glass panel accent cabinets, & breakfast island. Travertine tile in dining area with french doors to access composite deck & large backyard. Newly refinished hardwood floors, in living room, hallway, & staircases. Freshly painted throughout home, updated bathrooms, new carpet in all bedrooms. Inlaid wood accent in ceramic tiled foyer. Roof (6 years young), Furnace, AC, & Water heater (4 years old). Finished basement with wall cabinets & refrigerator, rec room, laundry & utility room. Bonus room on main level for office or 5th bedroom. Home is perfect for a growing family or those looking for extended family needs. Mass transit & shopping, minutes away. Less than an hour to NYC & NJ shore. Seller may consider closing cost assist for full offer. Move in ready! Motivated Seller.
Location
State NJ
County Middlesex
Community Curbs, Sidewalks
Rooms
Other Rooms Shed(s)
Basement Finished, Recreation Room, Storage Space, Interior Entry, Utility Room, Laundry Facilities
Dining Room Living Dining Combo
Kitchen Granite/Corian Countertops, Breakfast Bar, Kitchen Exhaust Fan, Pantry, Separate Dining Area
Interior
Interior Features 2nd Stairway to 2nd Level, Blinds, Drapes-See Remarks, Dry Bar, Shades-Existing, 1 Bedroom, Entrance Foyer, Library/Office, Bath Other, Family Room, Dining Room, Kitchen, Living Room, Bath Main, 3 Bedrooms, Attic
Heating Forced Air
Cooling Central Air, Ceiling Fan(s)
Flooring Carpet, Ceramic Tile, Wood
Fireplaces Number 1
Fireplaces Type Decorative
Fireplace true
Window Features Screen/Storm Window,Insulated Windows,Blinds,Drapes,Shades-Existing
Appliance Self Cleaning Oven, Dishwasher, Dryer, Gas Range/Oven, Exhaust Fan, Microwave, Refrigerator, Washer, Kitchen Exhaust Fan, Gas Water Heater
Heat Source Natural Gas
Exterior
Exterior Feature Lawn Sprinklers, Open Porch(es), Curbs, Deck, Patio, Door(s)-Storm/Screen, Screen/Storm Window, Sidewalk, Fencing/Wall, Storage Shed, Yard, Insulated Pane Windows
Garage Spaces 1.0
Fence Fencing/Wall
Community Features Curbs, Sidewalks
Utilities Available Electricity Connected, Natural Gas Connected
Roof Type Asphalt
Handicap Access Stall Shower
Porch Porch, Deck, Patio
Building
Lot Description Near Shopping, Near Public Transit
Story 3
Sewer Public Sewer
Water Public
Architectural Style Split Level
Others
Senior Community no
Tax ID 19000341200009
Ownership Fee Simple
Energy Description Natural Gas
Read Less

GET MORE INFORMATION





