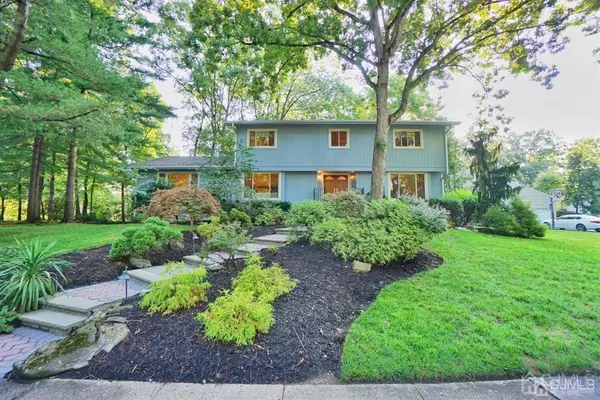For more information regarding the value of a property, please contact us for a free consultation.
23 REBEL RUN DR East Brunswick, NJ 08816
Want to know what your home might be worth? Contact us for a FREE valuation!

Our team is ready to help you sell your home for the highest possible price ASAP
Key Details
Sold Price $651,000
Property Type Single Family Home
Sub Type Single Family Residence
Listing Status Sold
Purchase Type For Sale
Square Footage 4,000 sqft
Price per Sqft $162
Subdivision Colonial Oaks
MLS Listing ID 2104206
Sold Date 10/27/20
Style Colonial
Bedrooms 5
Full Baths 3
Half Baths 1
Originating Board CJMLS API
Year Built 1976
Annual Tax Amount $18,571
Tax Year 2019
Lot Size 9,914 Sqft
Acres 0.2276
Lot Dimensions 74x134
Property Description
Move right into this spacious 4000 SF colonial home in heart of prestigious Colonial oaks.This updated home offers 5 bedrooms & 3.5 bath w/ in law suite w/full bath in the first level.Begin at the front staircase w/ cast iron railing to the double door entry to the grand foyer w/new hardwood floor to open floor plan that leads you to the new high quality kitchen w/new high end appliances , granite counter top,large center island/bar&den w/sliding door to oversize trex deck/1 yrs old for large gathering. this home feature lots of upgrades includes newer multi zone A/Cs , newer multi zone furnaces,new HWHt & newer high efficiency Windows.The second level offers 4 large sized bedrooms.Master bedroom w/walk in closet & dressing area w/it's own bath.finished basement w/gym room and storage & custom built sitting area/Theater room.Advanced security system w/motion detector & much more.Close to shopping,houses of worship,water park, NYC bus& major highway. EB blue ribbon school.Must see!!
Location
State NJ
County Middlesex
Community Curbs, Sidewalks
Zoning R3
Rooms
Basement Finished, Bedroom, Other Room(s), Exterior Entry, Den, Recreation Room, Storage Space, Utility Room
Dining Room Dining L, Formal Dining Room
Kitchen Granite/Corian Countertops, Breakfast Bar, Kitchen Exhaust Fan, Kitchen Island, Pantry, Eat-in Kitchen
Interior
Interior Features Blinds, Cathedral Ceiling(s), Central Vacuum, Firealarm, Intercom, Vaulted Ceiling(s), Water Filter, Entrance Foyer, Kitchen, 5 (+) Bedrooms, Laundry Room, Bath Half, Living Room, Bath Other, Housekeeper Quarters, Dining Room, Family Room, 1 Bedroom, 2 Bedrooms, 3 Bedrooms, 4 Bedrooms, Bath Main, Bath Second, Attic, Library/Office
Heating Zoned, Forced Air
Cooling Central Air, Zoned
Flooring Carpet, Ceramic Tile, Wood, See Remarks
Fireplaces Number 1
Fireplaces Type Wood Burning
Fireplace true
Window Features Screen/Storm Window,Blinds
Appliance Dishwasher, Dryer, Exhaust Fan, Refrigerator, Range, Oven, Washer, Water Filter, Kitchen Exhaust Fan, Gas Water Heater
Heat Source Natural Gas
Exterior
Exterior Feature Barbecue, Lawn Sprinklers, Open Porch(es), Curbs, Deck, Screen/Storm Window, Sidewalk, Yard
Garage Spaces 2.0
Pool None
Community Features Curbs, Sidewalks
Utilities Available Electricity Connected, Natural Gas Connected
Roof Type Asphalt
Porch Porch, Deck
Building
Lot Description Near Shopping, Near Train, Private, Near Public Transit
Story 2
Sewer Public Sewer
Water Public
Architectural Style Colonial
Others
Senior Community no
Tax ID 04003150600001
Ownership Fee Simple
Security Features Fire Alarm
Energy Description Natural Gas
Read Less

GET MORE INFORMATION





