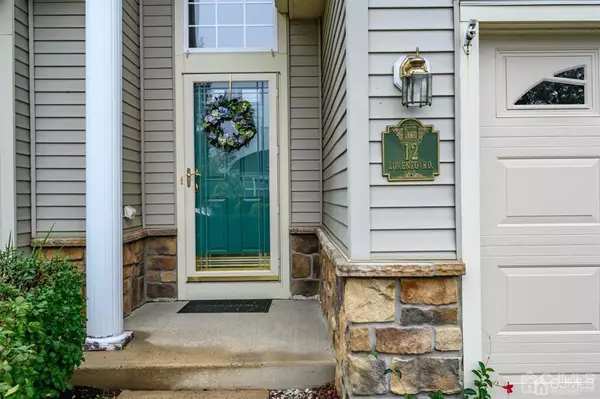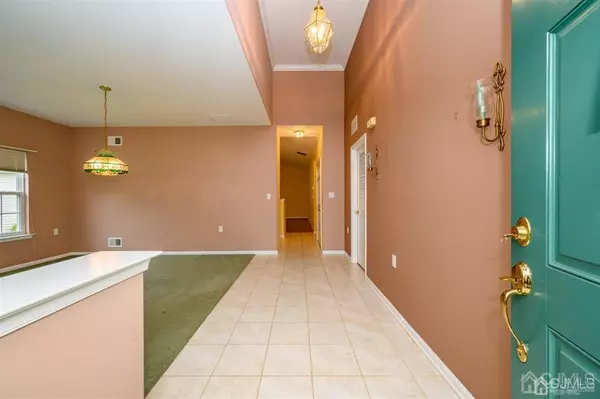For more information regarding the value of a property, please contact us for a free consultation.
12 Lorenzo RD Manchester, NJ 08759
Want to know what your home might be worth? Contact us for a FREE valuation!

Our team is ready to help you sell your home for the highest possible price ASAP
Key Details
Sold Price $389,000
Property Type Single Family Home
Sub Type Single Family Residence
Listing Status Sold
Purchase Type For Sale
Square Footage 1,780 sqft
Price per Sqft $218
Subdivision Renaissance
MLS Listing ID 2204139R
Sold Date 12/01/21
Style Ranch
Bedrooms 2
Full Baths 2
HOA Fees $227/mo
HOA Y/N true
Originating Board CJMLS API
Year Built 2004
Annual Tax Amount $6,026
Tax Year 2020
Lot Size 6,660 Sqft
Acres 0.1529
Lot Dimensions 111.00 x 60.00
Property Description
Pack your bags and settle down at this Move in Ready home in the desirable Renaissance Community. Meticulously maintained Raphael Model with plenty of space for comfort, this 2 Bedroom 2 Full Bath Ranch is the perfect place to call home. The entire home boasts large rooms and refreshing neutral tones. Foyer with high ceilings really opens up the space and welcomes you into the spacious LR. EIK features Cathedral ceilings and it's open to the Family Room-the perfect layout for entertaining! The Florida Room is soaked with sunlight offering panoramic views of the yard. This is the ideal space to relax and enjoy the crisp Fall weather. The Main Bedroom has a huge WIC and a private EnSuite Bathroom. Dual vanity here plus a spacious shower with support rails! The 2nd bedroom is also generously sized. Laundry room with built in cabinetry. Private rear patio. 2 car garage. Lawn sprinklers easily maintain the yard. Low HOA with amazing amenities, too! Enjoy the Pools (indoor and outdoor), Shuffleboard, Bocce, Tennis Courts, Golf Course, Clubhouse and SO MUCH MORE! Luxury living at it's best! This is truly, a MUST SEE!
Location
State NJ
County Ocean
Community Bocce, Clubhouse, Outdoor Pool, Gated, Golf 18 Hole, Indoor Pool, Shuffle Board, Tennis Court(S), Sidewalks
Zoning RC
Rooms
Dining Room Living Dining Combo
Kitchen Granite/Corian Countertops, Breakfast Bar, Kitchen Island, Eat-in Kitchen
Interior
Interior Features Cathedral Ceiling(s), High Ceilings, Entrance Foyer, 2 Bedrooms, Kitchen, Laundry Room, Living Room, Bath Full, Bath Main, Dining Room, Family Room, Florida Room, Attic, None
Heating Forced Air
Cooling Central Air, Ceiling Fan(s)
Flooring Carpet, Ceramic Tile
Fireplace false
Appliance Dishwasher, Disposal, Dryer, Gas Range/Oven, Microwave, Refrigerator, Washer, Gas Water Heater
Heat Source Natural Gas
Exterior
Exterior Feature Lawn Sprinklers, Open Porch(es), Patio, Enclosed Porch(es), Sidewalk, Yard
Garage Spaces 2.0
Pool None, Outdoor Pool, Indoor
Community Features Bocce, Clubhouse, Outdoor Pool, Gated, Golf 18 Hole, Indoor Pool, Shuffle Board, Tennis Court(s), Sidewalks
Utilities Available Electricity Connected, Natural Gas Connected
Roof Type Asphalt
Handicap Access Shower Seat, Stall Shower, Support Rails
Porch Porch, Patio, Enclosed
Building
Lot Description Level
Story 1
Sewer Public Sewer
Water Public
Architectural Style Ranch
Others
HOA Fee Include Common Area Maintenance,Maintenance Structure,Snow Removal,Trash,Maintenance Grounds
Senior Community yes
Tax ID 19000615100025
Ownership Fee Simple
Energy Description Natural Gas
Pets Description Yes
Read Less

GET MORE INFORMATION





