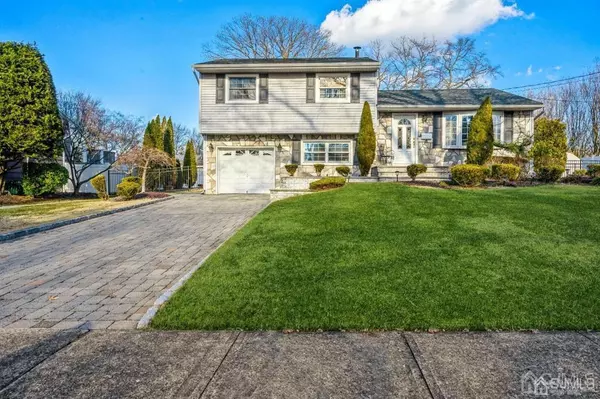For more information regarding the value of a property, please contact us for a free consultation.
12 Appleton TER Old Bridge, NJ 08857
Want to know what your home might be worth? Contact us for a FREE valuation!

Our team is ready to help you sell your home for the highest possible price ASAP
Key Details
Sold Price $685,000
Property Type Single Family Home
Sub Type Single Family Residence
Listing Status Sold
Purchase Type For Sale
Square Footage 2,300 sqft
Price per Sqft $297
Subdivision The Arbors
MLS Listing ID 2209141R
Sold Date 04/26/22
Style Split Level
Bedrooms 4
Full Baths 3
Originating Board CJMLS API
Year Built 1965
Annual Tax Amount $8,900
Tax Year 2021
Lot Size 0.344 Acres
Acres 0.344
Lot Dimensions 100.00 x 150.00
Property Description
Stunning 4 bedroom 3 full bath redone home in nestled within the quiet neighborhood Old Bridge's Arbors. Spectacular fully fenced in backyard with two tier deck, paver patio, inground pool with new liner, natural gas grill, 2 sheds. Home addition created two master bedrooms with ensuites and WIC. Upstairs master bathroom has dual sink vanity, soaking tub, separate shower stall. Master WIC has amazing dream organizers. Cathedral ceiling in living room and huge bay window establish a peaceful living space. Designer kitchen has granite countertops with seating, high ceilings, and cabinet faced appliances. Hardwood floors throughout, recessed lighting and decorative molding. Paver stone driveway. Finished basement and garage check off all the boxes. Close to major roadways and shopping. Will not disappoint. Last day of showings is 3/6 at 6 PM. Please submit all offers by Monday, 3/7 at 10AM.
Location
State NJ
County Middlesex
Rooms
Other Rooms Shed(s)
Basement Partially Finished, Den, Storage Space, Utility Room
Dining Room Formal Dining Room
Kitchen Granite/Corian Countertops, Breakfast Bar, Kitchen Exhaust Fan, Kitchen Island, Pantry, Eat-in Kitchen
Interior
Interior Features Blinds, Cathedral Ceiling(s), Drapes-See Remarks, Shades-Existing, 1 Bedroom, Laundry Room, Bath Full, Family Room, Kitchen, Living Room, Dining Room, 3 Bedrooms, Bath Second, Other Room(s)
Heating Forced Air
Cooling Central Air, Ceiling Fan(s)
Flooring Ceramic Tile, Wood
Fireplace false
Window Features Blinds,Drapes,Shades-Existing
Appliance Dishwasher, Dryer, Gas Range/Oven, Exhaust Fan, Microwave, Refrigerator, Washer, Kitchen Exhaust Fan, Gas Water Heater
Heat Source Natural Gas
Exterior
Exterior Feature Barbecue, Deck, Patio, Storage Shed, Yard
Garage Spaces 1.0
Pool In Ground
Utilities Available Underground Utilities, Cable Connected, Electricity Connected, Natural Gas Connected
Roof Type Asphalt
Porch Deck, Patio
Building
Lot Description Near Shopping, Near Public Transit
Story 4
Sewer Public Sewer
Water Public
Architectural Style Split Level
Others
Senior Community no
Tax ID 15102591300006
Ownership Sole Proprietorship
Energy Description Natural Gas
Pets Allowed Yes
Read Less





