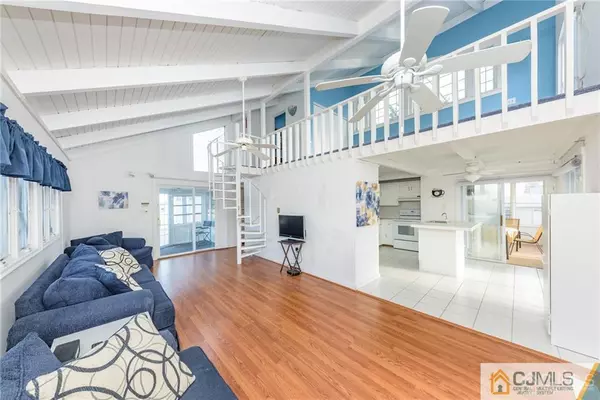For more information regarding the value of a property, please contact us for a free consultation.
2 Beach DR Little Egg Harbor, NJ 08087
Want to know what your home might be worth? Contact us for a FREE valuation!

Our team is ready to help you sell your home for the highest possible price ASAP
Key Details
Sold Price $275,000
Property Type Single Family Home
Sub Type Single Family Residence
Listing Status Sold
Purchase Type For Sale
Square Footage 1,752 sqft
Price per Sqft $156
Subdivision Osborn Island
MLS Listing ID 2007903
Sold Date 06/22/20
Style Custom Home
Bedrooms 3
Full Baths 4
Originating Board CJMLS API
Year Built 1980
Tax Year 2019
Lot Size 9,282 Sqft
Acres 0.2131
Lot Dimensions 100.7 x
Property Description
Everlasting getaway! One of a kind home offering a unique design w/a custom layout. Nestled on the lagoon w/breathtaking waterfront vistas, that will not disappoint! Fisherman's delight & boater enthusiasts, this is the one for you! Extraordinary interior w/extensive 2 story LR w/Vaulted Ceilings & new laminate flrs that shine! Pristine EIK w/a sleek aesthetic. Tiled counter tops & back splash & great cabinet storage. Formal DR is bright & soaked w/natural light + panoramic views of the lagoon & access to the enclosed porch! 3 BRs on the main lvl, 2 in which are equip w/their own private baths. Loft overlooks the main lvl & perfect to occupy as a 4th BR or Master Suite! Adorned w/great closet space, full bath & balcony overlooking the water. 2nd Sunroom offers access to the rear deck. Outside; an outdoor shower, shed, dock & vinyl bulkhead, ample parking +more. New Gas Furnace & 2 y/o roof w/50 yr transferable warranty. This Osborn Island classic won't last!
Location
State NJ
County Ocean
Zoning R-50
Rooms
Other Rooms Shed(s)
Basement Crawl Space
Dining Room Formal Dining Room
Kitchen Breakfast Bar, Kitchen Island, Eat-in Kitchen
Interior
Interior Features Vaulted Ceiling(s), Kitchen, 3 Bedrooms, Bath Main, Living Room, Bath Other, Other Room(s), Dining Room, Florida Room, Loft, Attic
Heating Forced Air
Cooling Central Air
Flooring Carpet, Ceramic Tile, See Remarks
Fireplace false
Appliance Electric Range/Oven, Refrigerator, Gas Water Heater
Heat Source Natural Gas
Exterior
Exterior Feature Open Porch(es), Enclosed Porch(es), Fencing/Wall, Storage Shed
Fence Fencing/Wall
Pool None
Utilities Available Electricity Connected, Natural Gas Connected
Roof Type Asphalt
Porch Porch, Enclosed
Building
Story 1.5
Sewer Public Sewer
Water Public
Architectural Style Custom Home
Others
Senior Community no
Tax ID 170032620400001
Ownership Fee Simple
Energy Description Natural Gas
Read Less

GET MORE INFORMATION





