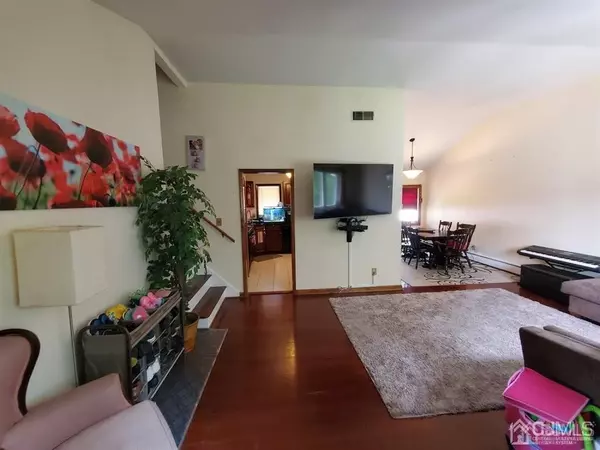For more information regarding the value of a property, please contact us for a free consultation.
79 S Oak AVE Fords, NJ 08863
Want to know what your home might be worth? Contact us for a FREE valuation!

Our team is ready to help you sell your home for the highest possible price ASAP
Key Details
Sold Price $410,000
Property Type Single Family Home
Sub Type Single Family Residence
Listing Status Sold
Purchase Type For Sale
Square Footage 1,560 sqft
Price per Sqft $262
Subdivision Roosevelt Park Estates S
MLS Listing ID 2106024
Sold Date 11/13/20
Style Split Level
Bedrooms 4
Full Baths 2
Originating Board CJMLS API
Year Built 1951
Annual Tax Amount $8,446
Tax Year 2019
Lot Size 6,098 Sqft
Acres 0.14
Property Description
Spacious 4-bedroom/2-full bathroom move-in home with updates, located at the end of a dead-end road and in close proximity to major thoroughfares & public transportation. Main floor has real wood flooring throughout living room & formal dining room. Kitchen is updated with lots of beautiful wood cabinets, granite countertops & breakfast bar. From the living room, up a few stairs & to the right is the full, updated common area bathroom with jetted tub. Three bedrooms (primary bedroom has Cathedral ceiling) have real wood flooring, complete the second floor. Down a few stairs from the living room is the the family room (which opens to the garage), the second full bathroom, and the fourth bedroom (which opens to the backyard patio) all with tiled flooring. The stairs off of the living room leads to the large, dry basement (washer & dryer). Backyard boasts a covered patio area, a shed and a privacy fence along the entire perimeter. ***Showings start 10.2.20***
Location
State NJ
County Middlesex
Community Sidewalks
Zoning R-6
Rooms
Other Rooms Shed(s)
Basement Partial, Utility Room, Laundry Facilities
Dining Room Formal Dining Room
Kitchen Granite/Corian Countertops, Breakfast Bar
Interior
Interior Features 1 Bedroom, Bath Main, Family Room, Dining Room, Kitchen, Living Room, 3 Bedrooms
Heating Baseboard
Cooling Central Air
Flooring Ceramic Tile, Wood
Fireplace false
Appliance Dishwasher, Dryer, Gas Range/Oven, Refrigerator, Washer, Gas Water Heater
Heat Source Natural Gas
Exterior
Exterior Feature Patio, Sidewalk, Fencing/Wall, Storage Shed, Yard
Garage Spaces 1.0
Fence Fencing/Wall
Community Features Sidewalks
Utilities Available Underground Utilities, Electricity Connected, Natural Gas Connected
Roof Type Asphalt
Porch Patio
Building
Story 3
Sewer Public Sewer
Water Public
Architectural Style Split Level
Others
Senior Community no
Tax ID 25003390500069
Ownership Fee Simple
Energy Description Natural Gas
Read Less

GET MORE INFORMATION





