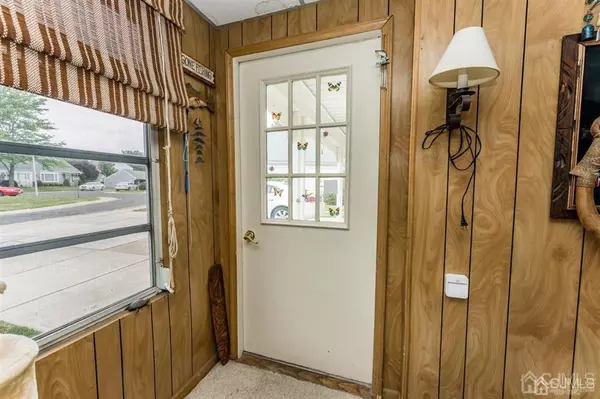For more information regarding the value of a property, please contact us for a free consultation.
472 ROCKPORT WAY #A Monroe, NJ 08831
Want to know what your home might be worth? Contact us for a FREE valuation!

Our team is ready to help you sell your home for the highest possible price ASAP
Key Details
Sold Price $172,000
Property Type Condo
Sub Type Condo/TH
Listing Status Sold
Purchase Type For Sale
Square Footage 1,388 sqft
Price per Sqft $123
Subdivision Rossmoor Village
MLS Listing ID 2100958
Sold Date 11/04/20
Style Ranch,End Unit
Bedrooms 2
Full Baths 2
Maintenance Fees $483
HOA Y/N true
Originating Board CJMLS API
Year Built 1977
Annual Tax Amount $2,218
Tax Year 2019
Lot Size 1,058 Sqft
Acres 0.0243
Property Description
The lovely community of Rossmoor Village holds this greatly desired Mass II Model, 2 Bed 2 Bath home that is waiting for you! So much space for comfort with a lot of great features to enjoy, this is one you'll want to come and see right away! Bask in the sun right on time for Summer in a light & bright Florida Rm at this home. Panoramic windows and tons of natural light here. EIK is huge! So much storage, too! Formal DR is spacious & airy, just like the extensive LR. Both decorated in neutral tones so it is easy to move right in and add your own personal touches! Both BRs are a great size. Master w/private Ensuite Bath. Guest Bath w/W&D hook up. Newer Roof and Gutters. Some windows replaced. Yard space w/plenty of room to set up your outdoor furniture and enjoy a morning breeze! All of this + a list of amenities! Pool, Hot Tub, Gym, Golf Course & more. Make an appointment to come & see today!
Location
State NJ
County Middlesex
Community Billiard Room, Bocce, Clubhouse, Community Bus, Nurse On Premise, Community Room, Outdoor Pool, Fitness Center, Golf 9 Hole, Security Patrol, Hot Tub, Shuffle Board, Tennis Court(S), Sidewalks
Rooms
Other Rooms Shed(s), Greenhouse
Dining Room Formal Dining Room
Kitchen Eat-in Kitchen, Separate Dining Area
Interior
Interior Features Blinds, Shades-Existing, Entrance Foyer, 2 Bedrooms, Kitchen, Library/Office, Bath Main, Living Room, Bath Other, Dining Room, Utility Room, Florida Room, None
Heating Zoned, Baseboard Electric
Cooling Central Air
Flooring Carpet, Laminate, Vinyl-Linoleum
Fireplace false
Window Features Screen/Storm Window,Blinds,Shades-Existing
Appliance Dishwasher, Dryer, Refrigerator, Range, Oven, Washer, Electric Water Heater
Exterior
Exterior Feature Barbecue, Lawn Sprinklers, Screen/Storm Window, Sidewalk, Storage Shed, Greenhouse Type Room, Yard
Garage Spaces 1.0
Pool None, Outdoor Pool
Community Features Billiard Room, Bocce, Clubhouse, Community Bus, Nurse on Premise, Community Room, Outdoor Pool, Fitness Center, Golf 9 Hole, Security Patrol, Hot Tub, Shuffle Board, Tennis Court(s), Sidewalks
Utilities Available Underground Utilities
Roof Type Asphalt
Handicap Access Stall Shower
Building
Lot Description Near Shopping, Level
Story 1
Sewer Public Sewer
Water Public
Architectural Style Ranch, End Unit
Others
HOA Fee Include Maintenance Structure,Snow Removal,Trash,Maintenance Grounds
Senior Community yes
Tax ID 12000560000000700000C472A
Ownership Condominium
Security Features Security Gate,Security Guard
Pets Description Yes
Read Less

GET MORE INFORMATION





