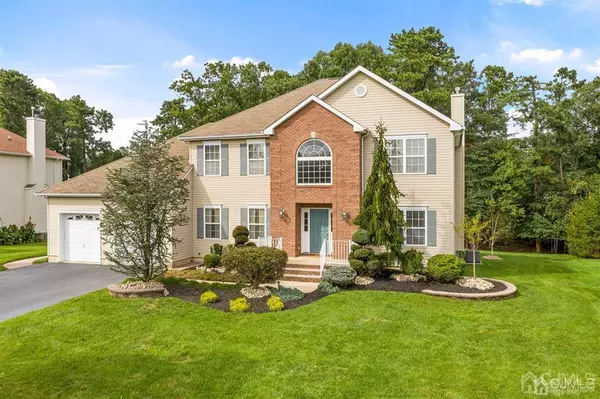For more information regarding the value of a property, please contact us for a free consultation.
12 LOUISE LN Monroe, NJ 08831
Want to know what your home might be worth? Contact us for a FREE valuation!

Our team is ready to help you sell your home for the highest possible price ASAP
Key Details
Sold Price $674,900
Property Type Single Family Home
Sub Type Single Family Residence
Listing Status Sold
Purchase Type For Sale
Square Footage 3,209 sqft
Price per Sqft $210
Subdivision Woods Edge
MLS Listing ID 2104510
Sold Date 12/22/20
Style Colonial
Bedrooms 4
Full Baths 2
Half Baths 1
Originating Board CJMLS API
Year Built 2003
Annual Tax Amount $15,461
Tax Year 2019
Property Description
Beautiful & impeccably maintained Driftwood model set on a private lot surrounded by nature's impressive privacy! Gleaming hardwood floors and an elegant two-story foyer welcome you home! A formal living room which opens up into the dining room provides a great space for entertaining. The spacious eat-in-kitchen features a center island, subway tile backsplash, granite countertops, pantry, & separate dining area with sliders and surrounded by windows overlooking the gorgeous backyard. The open floorplan impressively flows into the bright and airy family room. The first floor is completed by a fifth bedroom/office, powder room, and laundry room. Upstairs leads you to the main full bathroom, and four bedrooms--each featuring ceiling fans and spacious closets. The master bedroom is sure to with its tray ceiling, walk-in-closet, full luxurious bath complete with double sinks, a stall shower, and separate tub! Enjoy the yard from the gorgeous paver patio with lights and wall!
Location
State NJ
County Middlesex
Community Curbs, Sidewalks
Rooms
Basement Full, Exterior Entry, Interior Entry
Dining Room Formal Dining Room
Kitchen Kitchen Island, Pantry, Eat-in Kitchen, Separate Dining Area
Interior
Interior Features Bath Half, Dining Room, Family Room, Entrance Foyer, Kitchen, Laundry Room, Living Room, 4 Bedrooms, Bath Main, Bath Other, Attic
Heating Baseboard
Cooling Central Air
Flooring Carpet, Ceramic Tile, Wood
Fireplace false
Appliance Dishwasher, Dryer, Gas Range/Oven, Microwave, Refrigerator, Washer, Gas Water Heater
Heat Source Natural Gas
Exterior
Exterior Feature Curbs, Patio, Sidewalk
Garage Spaces 2.0
Community Features Curbs, Sidewalks
Utilities Available Underground Utilities
Roof Type Asphalt
Porch Patio
Building
Lot Description Wooded
Story 20
Sewer Public Sewer
Water Public
Architectural Style Colonial
Others
Senior Community no
Tax ID 120010639000376
Ownership Fee Simple
Energy Description Natural Gas
Read Less





