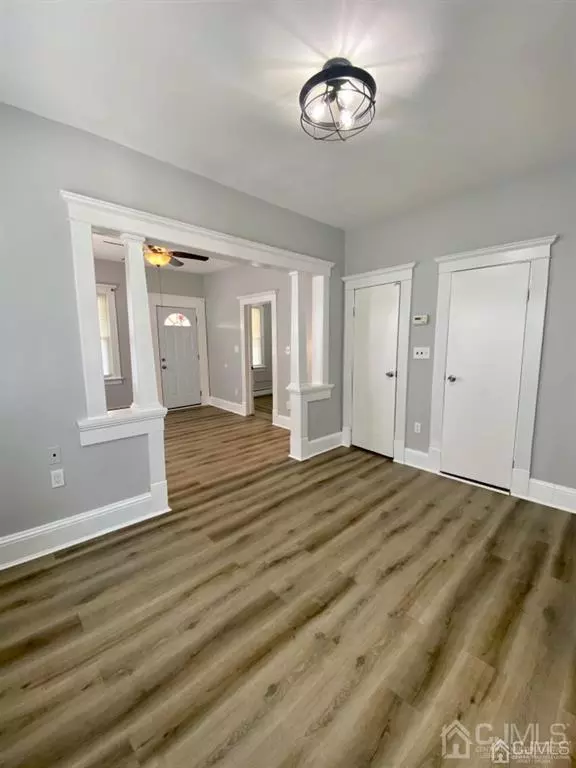For more information regarding the value of a property, please contact us for a free consultation.
12 Highland AVE Keasbey, NJ 08832
Want to know what your home might be worth? Contact us for a FREE valuation!

Our team is ready to help you sell your home for the highest possible price ASAP
Key Details
Sold Price $340,000
Property Type Single Family Home
Sub Type Single Family Residence
Listing Status Sold
Purchase Type For Sale
Square Footage 986 sqft
Price per Sqft $344
Subdivision 46800
MLS Listing ID 2215653R
Sold Date 08/26/22
Style Bungalow,Cape Cod
Bedrooms 2
Full Baths 2
Half Baths 1
Originating Board CJMLS API
Year Built 1916
Annual Tax Amount $5,731
Tax Year 2021
Lot Size 3,750 Sqft
Acres 0.0861
Lot Dimensions 100.00 x 37.50
Property Description
Perfect starter home in Keasbey NJ! This home has two bedrooms along with an office den and 1 full bathroom on the first floor and half bath on the second level. The basement has a separate entrance and exit and has two extra rooms, currently used as bedrooms along with a kitchen/dining area and full bathroom. You can use these extra rooms as a gym room, or office too. Nice size yard, very private and it is fenced in which gives lots of privacy! The location is perfect as you are close to US1-9, Rt. 287, NJturnpike and Garden State Parkway. Nice neighborhood with easy access to majoy roads and highways.Lots of updates have been done to this home, such as new life proof flooring and new carpet, new light fixtures, new countertop, freshly painted all through out, new toilets, and vanity fixtures in bathrooms, new doors and new stove and some new windows! This is a great place so come and make you best offer today!
Location
State NJ
County Middlesex
Rooms
Basement Full, Finished, Bath Full, Bedroom, Daylight, Exterior Entry, Kitchen, Laundry Facilities
Dining Room Formal Dining Room
Kitchen Separate Dining Area
Interior
Interior Features Blinds, Cathedral Ceiling(s), Skylight, 1 Bedroom, Entrance Foyer, Kitchen, Living Room, Bath Full, Den, Dining Room, Bath Half, None, Additional Bath, Additional Bedroom, Other Room(s)
Heating Baseboard
Cooling None
Flooring Carpet, Laminate, See Remarks
Fireplaces Type See Remarks
Fireplace false
Window Features Blinds,Skylight(s)
Appliance Dishwasher, Dryer, Gas Range/Oven, Washer, Gas Water Heater
Heat Source Natural Gas
Exterior
Exterior Feature Patio, Door(s)-Storm/Screen, Enclosed Porch(es), Fencing/Wall, Yard
Fence Fencing/Wall
Pool None
Utilities Available Underground Utilities
Roof Type Asphalt
Handicap Access See Remarks
Porch Patio, Enclosed
Building
Lot Description See Remarks
Story 2
Sewer Public Sewer
Water Public
Architectural Style Bungalow, Cape Cod
Others
Senior Community no
Tax ID 25000241000012
Ownership Fee Simple
Energy Description Natural Gas
Pets Description Yes
Read Less

GET MORE INFORMATION





