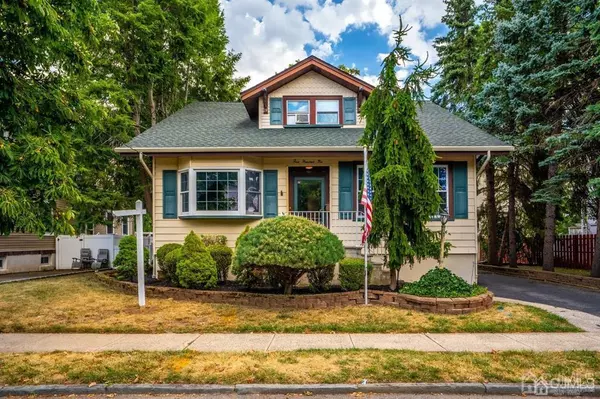For more information regarding the value of a property, please contact us for a free consultation.
510 Tisdale PL Woodbridge Proper, NJ 07095
Want to know what your home might be worth? Contact us for a FREE valuation!

Our team is ready to help you sell your home for the highest possible price ASAP
Key Details
Sold Price $540,000
Property Type Multi-Family
Sub Type 2 Family
Listing Status Sold
Purchase Type For Sale
Square Footage 1,604 sqft
Price per Sqft $336
MLS Listing ID 2302503R
Sold Date 10/26/22
Originating Board CJMLS API
Year Built 1916
Annual Tax Amount $11,667
Tax Year 2021
Lot Size 8,001 Sqft
Acres 0.1837
Lot Dimensions 100.00 x 80.00
Property Description
Custom TWO Family Home in one of Woodbridge Proper's most desirable neighborhoods. Great location near Train/Bus Lines, Schools, Shopping, Major Roadways, and the emerging Downtown Transit Village! The expansive first floor unit features Two Bedrooms (possible third), large Living/Family room, formal Dining room, Full Bath, & Half Bath. The expanded Kitchen leads to large wrap around Deck, ideal for additional entertaining space. The Walk Out Basement is ready for your finishing touches, complete with Full Bath, adding so much potential and value. Second floor unit features Two Bedrooms, Kitchen, Living Room, & Full Bath. Great Yard space & Two Car Garage add to the exceptional value of this property. Ideal for Investors or unique generational living possibilities. A must see!
Location
State NJ
County Middlesex
Community Sidewalks
Zoning R-6
Rooms
Other Rooms Shed(s)
Basement Full, Finished, Bath Full, Daylight, Storage Space, Utility Room, Workshop, Laundry Facilities
Interior
Interior Features Unit 1(Dining Room, 2 Bedrooms, Kitchen, Living Room, 1 1/2 Baths, Den/Family Room), Unit 2(2 Bedrooms, Kitchen, 1 Bath, Living Room)
Heating Baseboard Hotwater, Radiators-Hot Water, Radiators-Steam
Cooling A/C Window Unit(s), Unit 1(A/C Unit), Unit 2(A/C Unit)
Flooring Unit 2 Carpet
Appliance Water Heater(Gas), Water Heater, Unit 1(Range/Oven, Refrigerator)
Heat Source Natural Gas
Exterior
Exterior Feature Patio, Porch(es) - Open, Deck, Sidewalk, Fencing/Wall, Storage Shed, Yard, Private Entrance
Garage Spaces 2.0
Fence Fencing/Wall
Community Features Sidewalks
Utilities Available Electricity Connected, Natural Gas Connected
Roof Type Asphalt
Porch Patio, Porch(es) - Open, Deck
Building
Lot Description Near Shopping, Near Train, Near Public Transit
Story 1
Sewer Public Sewer
Water Public
Others
Senior Community no
Tax ID 2500554000000024
Ownership Fee Simple
Energy Description Natural Gas
Read Less

GET MORE INFORMATION





