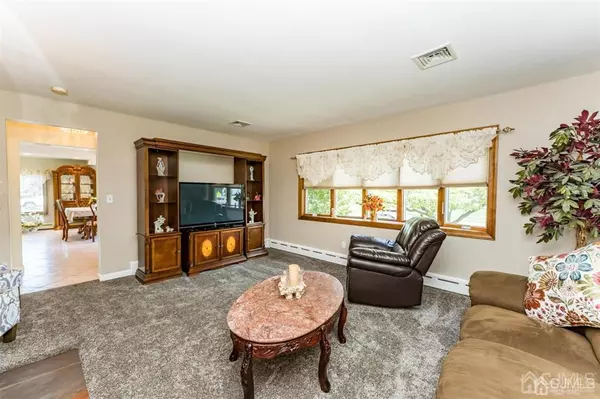For more information regarding the value of a property, please contact us for a free consultation.
503 S PLAINFIELD AVE South Plainfield, NJ 07080
Want to know what your home might be worth? Contact us for a FREE valuation!

Our team is ready to help you sell your home for the highest possible price ASAP
Key Details
Sold Price $440,000
Property Type Single Family Home
Sub Type Single Family Residence
Listing Status Sold
Purchase Type For Sale
Square Footage 1,494 sqft
Price per Sqft $294
Subdivision Holly Park
MLS Listing ID 2102672
Sold Date 10/28/20
Style Ranch
Bedrooms 3
Full Baths 2
Originating Board CJMLS API
Year Built 1957
Annual Tax Amount $8,519
Tax Year 2019
Lot Size 8,102 Sqft
Acres 0.186
Lot Dimensions 81x100
Property Description
Beautifully maintained 5 BR 2 Bath Ranch in thriving South Plainfield has more than enough room for EVERYONE! Situated on a premium corner lot & just mins to schools, parks, shopping & more, the location can't be beat! Stunning Custom Stone front, Paver Walkway, exterior lighting & plush landscaping boasts instant curb appeal! Step in to find a spacious LR w/cozy stone fireplace & big Andersen Bay Window that illuminates the rm! Large Formal Dining Rm boasts a 2nd Andersen Bay Window & makes dinner parties a breeze. Sizable EIK offers NEW Dishwasher, ceramic flrs+ backsplash, large Pantry & delightful breakfast bar! Down the hall, the main bath (newly tiled flr to ceiling!) & 3 generous BRs w/plush carpets & lighted ceiling fans. Finished Basement is an ADDED BONUS, complete w/2nd Kitchenette, 2nd Full Bath & 2 more BRs - ideal for Multi-Gen Living or House Guests! Large Fam Rm w/2nd stone Fireplace, too! Lovely Fenced-in Backyard w/Paver Patio completes the package. A MUST SEE!
Location
State NJ
County Middlesex
Community Curbs, Sidewalks
Zoning R75
Rooms
Other Rooms Shed(s)
Basement Full, Finished, Bath Full, Bedroom, Other Room(s), Interior Entry, Kitchen
Dining Room Living Dining Combo, Formal Dining Room
Kitchen 2nd Kitchen, Breakfast Bar, Eat-in Kitchen
Interior
Interior Features Blinds, Drapes-See Remarks, Shades-Existing, Watersoftener Owned, Kitchen, 3 Bedrooms, Bath Main, Living Room, Dining Room, None
Heating Zoned, Baseboard Hotwater
Cooling Central Air, Zoned
Flooring Carpet, Ceramic Tile, Vinyl-Linoleum
Fireplaces Number 2
Fireplaces Type See Remarks, Wood Burning
Fireplace true
Window Features Blinds,Drapes,Shades-Existing
Appliance Dishwasher, Dryer, Gas Range/Oven, Microwave, Refrigerator, Washer, Water Softener Owned, Gas Water Heater
Heat Source Natural Gas
Exterior
Exterior Feature Curbs, Patio, Door(s)-Storm/Screen, Sidewalk, Fencing/Wall, Storage Shed, Yard
Fence Fencing/Wall
Pool None
Community Features Curbs, Sidewalks
Utilities Available Electricity Connected, Natural Gas Connected
Roof Type Asphalt
Porch Patio
Building
Lot Description Corner Lot, Level
Story 1
Sewer Public Sewer
Water Public
Architectural Style Ranch
Others
Senior Community no
Tax ID 2200215000000007
Ownership Fee Simple
Energy Description Natural Gas
Read Less

GET MORE INFORMATION





