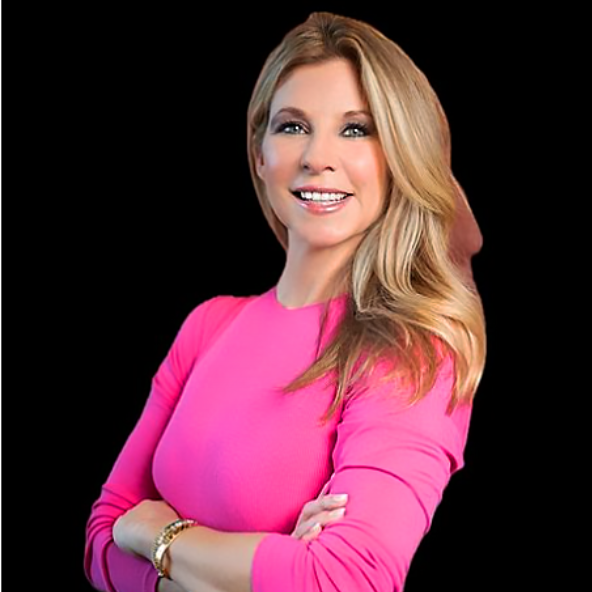For more information regarding the value of a property, please contact us for a free consultation.
39 Van Brackle RD Holmdel, NJ 07733
Want to know what your home might be worth? Contact us for a FREE valuation!

Our team is ready to help you sell your home for the highest possible price ASAP
Key Details
Sold Price $980,000
Property Type Single Family Home
Sub Type Single Family Residence
Listing Status Sold
Purchase Type For Sale
Square Footage 3,709 sqft
Price per Sqft $264
Subdivision Hills Of Holmdel
MLS Listing ID 2301875R
Sold Date 10/22/22
Style Colonial,Custom Home
Bedrooms 5
Full Baths 3
Half Baths 1
Year Built 1948
Annual Tax Amount $15,669
Tax Year 2021
Lot Size 2.308 Acres
Acres 2.308
Lot Dimensions 277.00 x 363.00
Property Sub-Type Single Family Residence
Source CJMLS API
Property Description
The perfect blend of sophisticated elegance and modern amenities. Nestled on over 2-acres, this 5 bedroom - 3 and a half baths custom colonial is sure to impress. From the two-story foyer through the well designed kitchen w/stainless steal appliances, double-wall-ovens, rare granite counters, huge island, perfect for entertaining. The great room is cozy and inviting with cathedral ceilings, wood burning fireplace with the view of the gleaming, heated sylvan swimming pool which is the perfect place to enjoy the outdoors and make lasting memories. The expansive bedrooms offer the perfect place to unwind. The master suite is spacious w/large closet space and built-ins.
Location
State NJ
County Monmouth
Zoning R40A
Rooms
Other Rooms Shed(s)
Basement Finished, Bath Full, Laundry Facilities
Dining Room Formal Dining Room
Kitchen Granite/Corian Countertops, Kitchen Island, Separate Dining Area
Interior
Interior Features Cathedral Ceiling(s), Skylight, Entrance Foyer, Kitchen, Library/Office, Bath Half, Living Room, Den, Dining Room, Family Room, 2 Bedrooms, 4 Bedrooms, Other Room(s), Storage
Heating Zoned, Baseboard
Cooling Zoned, Attic Fan
Flooring Wood
Fireplaces Number 3
Fireplaces Type Wood Burning
Fireplace true
Window Features Screen/Storm Window,Skylight(s)
Appliance Dishwasher, Dryer, Gas Range/Oven, Microwave, Refrigerator, Oven, Washer, Gas Water Heater
Heat Source Natural Gas
Exterior
Exterior Feature Lawn Sprinklers, Open Porch(es), Deck, Patio, Door(s)-Storm/Screen, Screen/Storm Window, Enclosed Porch(es), Storage Shed, Yard
Garage Spaces 3.0
Pool In Ground
Utilities Available Natural Gas Connected
Roof Type See Remarks
Porch Porch, Deck, Patio, Enclosed
Building
Lot Description Near Shopping, Near Train
Story 2
Sewer Public Sewer
Water Public
Architectural Style Colonial, Custom Home
Others
Senior Community no
Tax ID 2000028000000012
Ownership Fee Simple
Energy Description Natural Gas
Read Less

GET MORE INFORMATION





