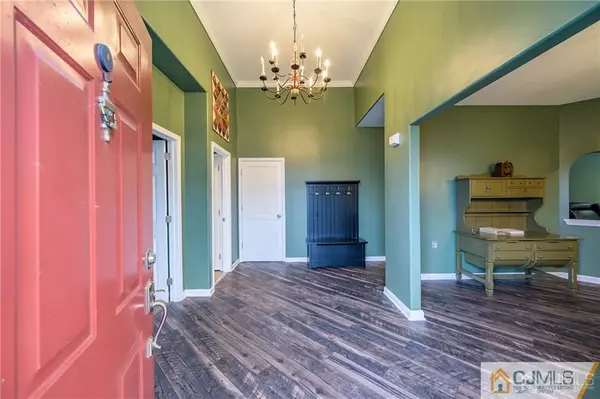For more information regarding the value of a property, please contact us for a free consultation.
143 Eleanor RD Manchester, NJ 08759
Want to know what your home might be worth? Contact us for a FREE valuation!

Our team is ready to help you sell your home for the highest possible price ASAP
Key Details
Sold Price $330,000
Property Type Single Family Home
Sub Type Single Family Residence
Listing Status Sold
Purchase Type For Sale
Square Footage 1,985 sqft
Price per Sqft $166
Subdivision Renaissance
MLS Listing ID 2011212
Sold Date 07/20/20
Style Ranch
Bedrooms 2
Full Baths 2
Originating Board CJMLS API
Year Built 2002
Annual Tax Amount $6,869
Tax Year 2019
Lot Size 5,941 Sqft
Acres 0.1364
Lot Dimensions 54 x 110
Property Description
This is the ONE! Settle down & live in luxury in this stunning 2 BR 2 Bath Byron in sought after Renaissance! Situated on a premium corner lot & beautifully landscaped w/custom window boxes+Hunter green awnings, curb appeal is instant! Find modern updates&sophisticated finishes all through, inc gorgeous NEW HW flrs, rec lights&Casablanca fans. 3M Fitted windows w/plantation shutters, too! The Byron boasts a spacious open flr plan, ideal for entertaining! Formal DR, Family Rm & LR, along w/a sunsoaked Florida Rm sure to impress! Here, enjoy panoramic views beneath soaring skylights & Cathedral ceiling that truly open up the space! Gourmet EIK offers NEW SS Appl., NEW Quartz counters (in baths, too!) pull out drawers & French doors to the yard. Master Suite boasts a WIC, makeup rm, Office & blissful ensuite bath! 2nd BR w/full bath+heat lamp, too! Low-flow toilets & NEW in-unit Washer+Dryer! Pristine Paver Patio, 2 Car Garage & ENDLESS Amenities! A MUST SEE!
Location
State NJ
County Ocean
Community Art/Craft Facilities, Billiard Room, Bocce, Clubhouse, Outdoor Pool, Playground, Fitness Center, Game Room, Golf 18 Hole, Sauna, Horse Shoes, Indoor Pool, Shuffle Board, Tennis Court(S), Curbs, Sidewalks
Zoning RC
Rooms
Basement Slab Only
Dining Room Formal Dining Room
Kitchen Pantry, Eat-in Kitchen, Separate Dining Area
Interior
Interior Features Blinds, Cathedral Ceiling(s), Drapes-See Remarks, Shades-Existing, Skylight, Vaulted Ceiling(s), Entrance Foyer, 2 Bedrooms, Laundry Room, Library/Office, Bath Main, Living Room, Bath Other, Dining Room, Family Room, Florida Room, Attic, None
Heating Forced Air
Cooling Central Air, Attic Fan
Flooring Carpet, Ceramic Tile, Wood
Fireplace false
Window Features Blinds,Drapes,Shades-Existing,Skylight(s)
Appliance Dishwasher, Dryer, Free-Standing Freezer, Gas Range/Oven, Microwave, Refrigerator, Washer, Gas Water Heater
Heat Source Natural Gas
Exterior
Exterior Feature Barbecue, Open Porch(es), Curbs, Patio, Sidewalk, Yard
Garage Spaces 2.0
Pool Outdoor Pool, Indoor
Community Features Art/Craft Facilities, Billiard Room, Bocce, Clubhouse, Outdoor Pool, Playground, Fitness Center, Game Room, Golf 18 Hole, Sauna, Horse Shoes, Indoor Pool, Shuffle Board, Tennis Court(s), Curbs, Sidewalks
Utilities Available Electricity Connected, Natural Gas Connected
Roof Type Asphalt
Handicap Access Stall Shower
Porch Porch, Patio
Building
Lot Description Corner Lot, Level
Story 1
Sewer Public Sewer
Water Public
Architectural Style Ranch
Others
HOA Fee Include Maintenance Structure,Snow Removal,Trash
Senior Community yes
Tax ID 19000612100074
Ownership Fee Simple
Energy Description Natural Gas
Pets Description Yes
Read Less

GET MORE INFORMATION





