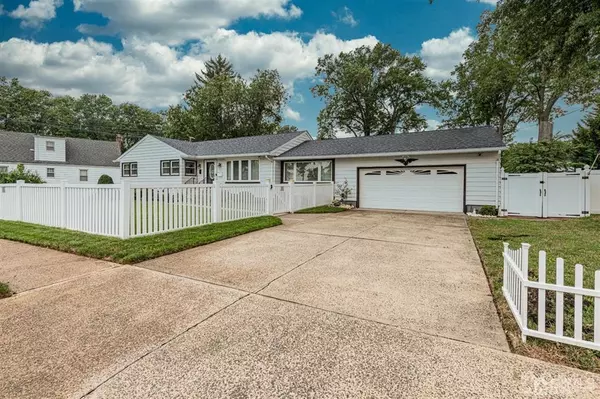For more information regarding the value of a property, please contact us for a free consultation.
330 Campbell ST Woodbridge Proper, NJ 07095
Want to know what your home might be worth? Contact us for a FREE valuation!

Our team is ready to help you sell your home for the highest possible price ASAP
Key Details
Sold Price $445,000
Property Type Single Family Home
Sub Type Single Family Residence
Listing Status Sold
Purchase Type For Sale
Subdivision Mawbey/Woodbridge Lawns
MLS Listing ID 2102579
Sold Date 10/06/20
Style Ranch,Custom Home
Bedrooms 3
Full Baths 2
Originating Board CJMLS API
Year Built 1953
Annual Tax Amount $12,095
Tax Year 2019
Lot Dimensions 125.4x100
Property Description
Look no further! Picture perfect sprawling ranch in the highly sought after Mawbey section offers many recent improvements including gleaming hardwood floors, crown moldings & leaded glass entry door. Newer kitchen with granite counter tops, maple cabinets, glass tile back splash, ceramic tile flooring, recessed lighting and garden box bay window. The renovated main bath features custom tile work and granite top vanity. French doors from the formal dining room lead to a 22ft. step down family rm. with sliding glass doors to a low maintenance deck and meticulously manicured spacious yard with paving stone patio, perfect for entertaining. New white PVC privacy fencing surrounds this property. The full finished basement offers an inviting family room with laminate wood floors, two additional rooms a kitchenette and full bath highlighted by custom vanity, fixtures, wainscoting and ceramic tile. Thermal windows 2012, Roof 2013, multi-zone heating system 2012. Close proximity to town & train
Location
State NJ
County Middlesex
Community Curbs
Rooms
Other Rooms Shed(s)
Basement Finished, Bath Full, Other Room(s), Exterior Entry, Recreation Room, Kitchen, Laundry Facilities
Dining Room Formal Dining Room
Kitchen Granite/Corian Countertops, Eat-in Kitchen
Interior
Interior Features Blinds, Security System, Water Filter, Kitchen, 3 Bedrooms, Bath Main, Living Room, Dining Room, Family Room, Attic, None, Other Room(s)
Heating Zoned, Baseboard Cast Iron, Baseboard
Cooling Ceiling Fan(s), A/C Central - Some
Flooring Carpet, Ceramic Tile, Laminate
Fireplace false
Window Features Blinds
Appliance Dryer, Electric Range/Oven, Microwave, Refrigerator, Washer, Water Filter, Gas Water Heater
Heat Source Natural Gas
Exterior
Exterior Feature Curbs, Deck, Patio, Fencing/Wall, Storage Shed, Yard
Garage Spaces 2.0
Fence Fencing/Wall
Pool None
Community Features Curbs
Utilities Available Cable TV, Cable Connected, Electricity Connected, Natural Gas Connected
Roof Type Asphalt
Porch Deck, Patio
Building
Lot Description Near Shopping, Near Train, Level
Story 1
Sewer Sewer Charge, Public Sewer
Water Public
Architectural Style Ranch, Custom Home
Others
Senior Community no
Tax ID 25004091200451
Ownership Fee Simple
Security Features Security System
Energy Description Natural Gas
Read Less

GET MORE INFORMATION





