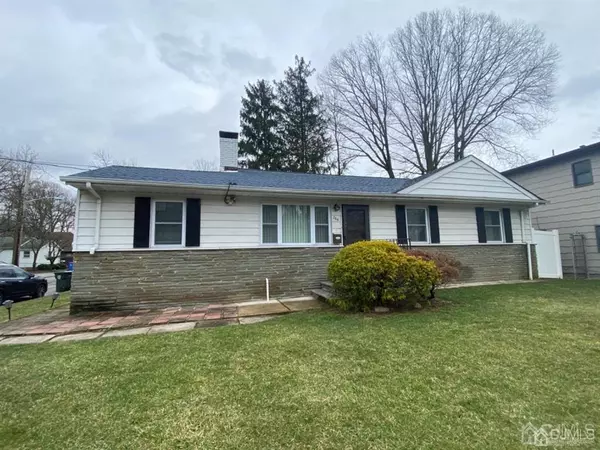For more information regarding the value of a property, please contact us for a free consultation.
264 MIDDLESEX AVE Iselin, NJ 08830
Want to know what your home might be worth? Contact us for a FREE valuation!

Our team is ready to help you sell your home for the highest possible price ASAP
Key Details
Sold Price $315,000
Property Type Single Family Home
Sub Type Single Family Residence
Listing Status Sold
Purchase Type For Sale
Square Footage 1,086 sqft
Price per Sqft $290
Subdivision Iselin
MLS Listing ID 2014168
Sold Date 08/26/20
Style Ranch
Bedrooms 3
Full Baths 2
Originating Board CJMLS API
Year Built 1950
Annual Tax Amount $8,313
Tax Year 2019
Property Description
More than 1000 sq ft. Wood floors home with 3 bedrooms, 2 full baths, 1 Kitchen with granite platform, attached garage, finished basement w/ utility room, living room with fire place, wooden floor and recess lights, NEW water heater and Electric meter, WALK to blue ribbon school, middle school, shopping, and 150 acre park. CLOSE TO RT 27 & GSP. AND METROPARK. EASY COMMUTE TO NY.
Location
State NJ
County Middlesex
Community Sidewalks
Zoning Residential
Rooms
Other Rooms Shed(s)
Basement Full, Finished, Bath Full, Bedroom, Utility Room, Kitchen, Laundry Facilities
Dining Room Formal Dining Room
Kitchen Granite/Corian Countertops, Kitchen Exhaust Fan, Eat-in Kitchen, Separate Dining Area, Galley Type
Interior
Interior Features Blinds, Security System, 1 Bedroom, 2 Bedrooms, 3 Bedrooms, Kitchen, Living Room, Bath Main, Housekeeper Quarters, Dining Room, Family Room, Utility Room, Attic, None
Heating Baseboard
Cooling Window Unit(s)
Flooring Laminate, Wood
Fireplaces Number 1
Fireplaces Type Fireplace Screen, Wood Burning
Fireplace true
Window Features Insulated Windows,Blinds
Appliance Dishwasher, Dryer, Gas Range/Oven, Exhaust Fan, Microwave, Refrigerator, Washer, Kitchen Exhaust Fan, Water Heater
Heat Source Natural Gas
Exterior
Exterior Feature Barbecue, Deck, Patio, Door(s)-Storm/Screen, Sidewalk, Fencing/Wall, Storage Shed, Insulated Pane Windows
Garage Spaces 1.0
Fence Fencing/Wall
Community Features Sidewalks
Utilities Available Cable TV, Underground Utilities
Roof Type Fiberglass
Handicap Access Stall Shower
Porch Deck, Patio
Building
Lot Description Near Shopping, Near Train, Corner Lot, Near Public Transit
Faces East
Story 1
Sewer Public Sewer
Water Public
Architectural Style Ranch
Others
Senior Community no
Tax ID 25004480900458
Ownership Fee Simple
Security Features Security System
Energy Description Natural Gas
Read Less

GET MORE INFORMATION





