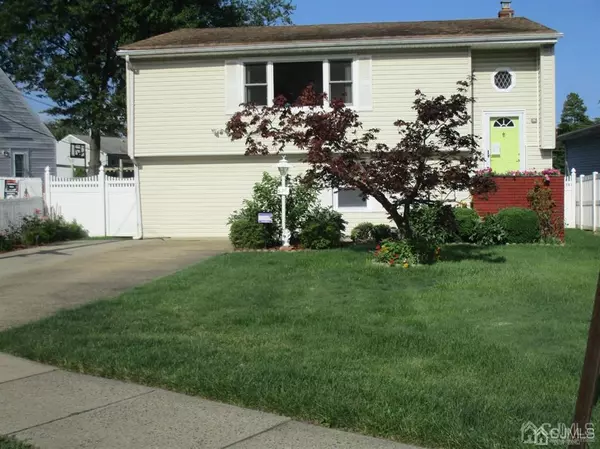For more information regarding the value of a property, please contact us for a free consultation.
534 E Washington AVE Woodbridge Proper, NJ 07095
Want to know what your home might be worth? Contact us for a FREE valuation!

Our team is ready to help you sell your home for the highest possible price ASAP
Key Details
Sold Price $425,000
Property Type Single Family Home
Sub Type Single Family Residence
Listing Status Sold
Purchase Type For Sale
Square Footage 2,492 sqft
Price per Sqft $170
Subdivision Woodbridge Proper
MLS Listing ID 2019101
Sold Date 10/16/20
Style Split Level
Bedrooms 5
Full Baths 2
Originating Board CJMLS API
Year Built 1955
Annual Tax Amount $10,618
Tax Year 2019
Lot Size 5,998 Sqft
Acres 0.1377
Property Description
Single-family split-level home w/front&rear entrances;five beds,two kitchens,two baths. Lower level:full updated bath,two bedrooms, living-room,flexible utility/storage area&laundry. Well-appointed kitchen offers appliances, large granite-island&counters w/under-overhead storage&backsplash. Lower-level exit to picket fenced-in backyard w/in-ground lawn sprinklers&secured shed. Rear gate outward to its own virtual private'' street: perfect for supervised children-at-play/convenient package delivery services. Main level:3large bedrooms,updated jacuzzi tub bath,kitchen,large living/dining-room home entrance. Home features central heating/air-conditioning:energy-Star H-Vac system,gas heating/water. Laminate/tile:lower level;hardwood/tile:upper-level.Home Wired for Guardian Protection security. One block Mawbey Street Elementary School,minute to NJ Transit rail/bus to NYC/NJ shore-points.Must wear mask,gloves,shoes off
Location
State NJ
County Middlesex
Community Curbs, Sidewalks
Rooms
Other Rooms Shed(s)
Dining Room Living Dining Combo
Kitchen 2nd Kitchen, Granite/Corian Countertops, Pantry, Separate Dining Area
Interior
Interior Features Security System, Entrance Foyer, 2 Bedrooms, Kitchen Second, Laundry Room, Bath Other, Family Room, Utility Room, Dining Room, 3 Bedrooms, Kitchen, Living Room, Bath Main, None
Heating Forced Air
Cooling Central Air
Flooring Carpet, Ceramic Tile, Wood
Fireplace false
Window Features Insulated Windows
Appliance Dishwasher, Dryer, Gas Range/Oven, Microwave, Refrigerator, Washer, Gas Water Heater
Heat Source Natural Gas
Exterior
Exterior Feature Lawn Sprinklers, Curbs, Sidewalk, Fencing/Wall, Storage Shed, Yard, Insulated Pane Windows
Fence Fencing/Wall
Community Features Curbs, Sidewalks
Utilities Available Underground Utilities, Cable Connected, Electricity Connected, Natural Gas Connected
Roof Type Asphalt
Building
Lot Description Near Shopping, Near Train, Dead - End Street, Near Public Transit
Story 2
Sewer Public Sewer
Water Public
Architectural Style Split Level
Others
Senior Community no
Tax ID 25004090100196
Ownership Fee Simple
Security Features Security System
Energy Description Natural Gas
Read Less

GET MORE INFORMATION





