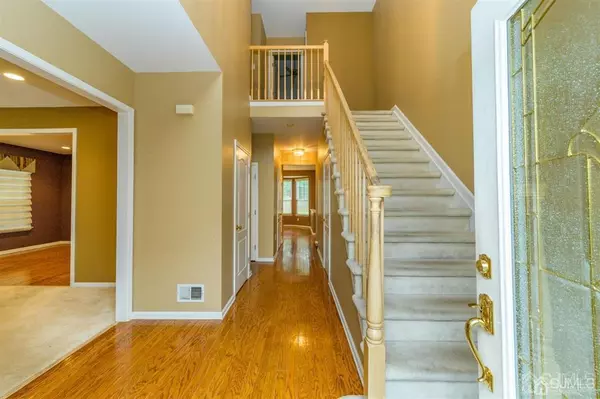For more information regarding the value of a property, please contact us for a free consultation.
57 PETRA DR Marlboro, NJ 07751
Want to know what your home might be worth? Contact us for a FREE valuation!

Our team is ready to help you sell your home for the highest possible price ASAP
Key Details
Sold Price $550,000
Property Type Single Family Home
Sub Type Single Family Residence
Listing Status Sold
Purchase Type For Sale
Square Footage 2,366 sqft
Price per Sqft $232
Subdivision The Woods
MLS Listing ID 2100796
Sold Date 10/16/20
Style Colonial
Bedrooms 4
Full Baths 2
Half Baths 1
Year Built 1994
Annual Tax Amount $10,796
Tax Year 2018
Property Sub-Type Single Family Residence
Source CJMLS API
Property Description
Your Dream Home Awaits! Gorgeous 4 BR 2.5 Bath Center Hall Colonial in the desirable development The Woods, is sure to please! Beautifully maintained inside & out w/pristine landscaping & curb appeal, just pack your bags & MOVE RIGHT IN! Grand 2 Story Foyer welcomes you in to find gleaming HW flrs & fresh, on trend palettes extending all through, easy to customize! Large LR & Formal DR make entertaining a breeze. Spacious EIK offers plenty of Pantry + cabinet storage, center island, dual sinks & built-in desk. Sunsoaked Dinette w/bumpout windows, too! Attached FR w/cozy Gas FP is perfect for relaxing after a long day. Charming 1/2 Bath & convenient Laundry Rm round out the main lvl. Upstairs, the main bath + 4 generous BRs w/plush carpets & ample closets, inc the Master! Stunning MBR boasts a Cathedral Ceiling, bumpouts, *2* WICs & blissful ensuite bath w/dual vanity,stall shower & tub! New HWH & AC Units. 2 Car Garage + Fenced-in Yard w/Paver Patio, just in time for Summer! A MUST SEE
Location
State NJ
County Monmouth
Community Curbs
Zoning RSCS
Rooms
Other Rooms Shed(s)
Dining Room Formal Dining Room
Kitchen Kitchen Island, Pantry, Eat-in Kitchen, Separate Dining Area
Interior
Interior Features Cathedral Ceiling(s), High Ceilings, Bath Half, Dining Room, Family Room, Entrance Foyer, Kitchen, Laundry Room, Living Room, Utility Room, 4 Bedrooms, Attic, Bath Main, Bath Other, None
Heating Forced Air
Cooling Central Air
Flooring Carpet, Vinyl-Linoleum, Wood
Fireplaces Number 1
Fireplaces Type Gas
Fireplace true
Appliance Dishwasher, Gas Range/Oven, Gas Water Heater
Heat Source Natural Gas
Exterior
Exterior Feature Open Porch(es), Curbs, Patio, Fencing/Wall, Storage Shed, Yard
Garage Spaces 2.0
Fence Fencing/Wall
Pool None
Community Features Curbs
Utilities Available Electricity Connected, Natural Gas Connected
Roof Type Asphalt
Porch Porch, Patio
Building
Lot Description Level
Story 2
Sewer Public Sewer
Water Public
Architectural Style Colonial
Others
Senior Community no
Tax ID 30001190300012
Ownership Fee Simple
Energy Description Natural Gas
Read Less

GET MORE INFORMATION





