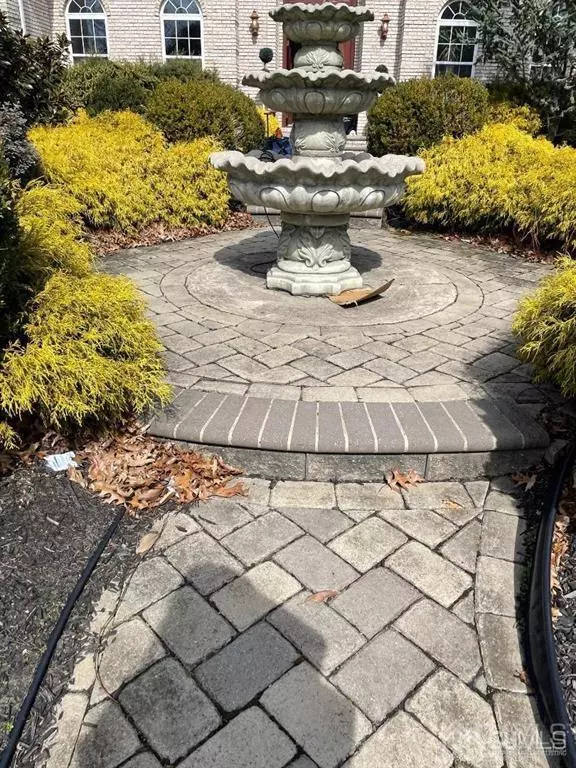For more information regarding the value of a property, please contact us for a free consultation.
24 Louise LN Monroe, NJ 08831
Want to know what your home might be worth? Contact us for a FREE valuation!

Our team is ready to help you sell your home for the highest possible price ASAP
Key Details
Sold Price $802,000
Property Type Single Family Home
Sub Type Single Family Residence
Listing Status Sold
Purchase Type For Sale
Square Footage 3,502 sqft
Price per Sqft $229
Subdivision Woods Edge
MLS Listing ID 2210650R
Sold Date 04/29/22
Style Colonial
Bedrooms 5
Full Baths 4
Originating Board CJMLS API
Year Built 2002
Annual Tax Amount $18,485
Tax Year 2021
Lot Size 0.596 Acres
Acres 0.596
Lot Dimensions 200.00 x 123.00
Property Description
Incredible Opportunity to Bring this Woods Edge Estate Style Home Back to Glory*Your Sweat Equity will be WORTH IT!*Over 3500 SqFt*Double Door Entry Brickfront Colonial on CORNER LOT with SIDE ENTRY Garage*2 Story Entry Foyer*1st Floor Bedroom/LIBRARY & Full Bath*Formal Living Room*Formal Dining Room*Decorative Moldings include Crown Molding and Shadowbox Detail*Hardwood Flooring*2 Story FR features Gas Fireplace*Secondary Service Staircase*Expansive Center Island Kitchen*Breakfast Area and Bonus Morning Room to Yard*This Floorplan can not be beat*1st Floor Laundry and Entry to 2 Car Garage*Upper Level features Hardwood in Hallway with Dual Overlook to Main Level*Master Bedroom Retreat with GAS FIREPLACE and ADDITIONAL Sitting Room*Dual LARGE Closets*En Suite with Jet Tub, Oversized Shower and Dual Sinks*3 Additional Generous Sized Bedrooms and Full Bath*Full Finished Basement offers Great Room with Bar Area*Double Glass Doors to Theater Room*Exercise Area and Full Bath*Pavers GALORE accent this property with Winding Paths*Paver Driveway*Rear Patio for Entertaining*Inground Pool is AS IS and Needs to be Refurbished*Oversized Pool Shed*Fenced*This Home is Being Sold STRICTLY AS IS with any State and Town Certifications Responsibility of BUYER*Inspections for Informational Purposes Only*
Location
State NJ
County Middlesex
Community Sidewalks
Zoning R60
Rooms
Other Rooms Shed(s)
Basement Finished, Bath Full, Recreation Room, Interior Entry
Dining Room Formal Dining Room
Kitchen Kitchen Island, Pantry, Eat-in Kitchen, Separate Dining Area
Interior
Interior Features 2nd Stairway to 2nd Level, Cathedral Ceiling(s), High Ceilings, 1 Bedroom, Entrance Foyer, Kitchen, Laundry Room, Living Room, Bath Full, Dining Room, Family Room, 4 Bedrooms, Bath Main, None, Additional Bath, Other Room(s)
Heating Zoned, Forced Air
Cooling Central Air, Zoned
Flooring Carpet, Ceramic Tile, Wood
Fireplaces Number 2
Fireplaces Type Gas, See Remarks
Fireplace true
Appliance Dishwasher, Gas Range/Oven, Microwave, Refrigerator, Gas Water Heater
Heat Source Natural Gas
Exterior
Exterior Feature Patio, Sidewalk, Fencing/Wall, Storage Shed
Garage Spaces 2.0
Fence Fencing/Wall
Pool In Ground
Community Features Sidewalks
Utilities Available Underground Utilities
Roof Type Asphalt
Porch Patio
Building
Lot Description Corner Lot, Level
Story 2
Sewer Public Sewer
Water Public
Architectural Style Colonial
Others
Senior Community no
Tax ID 1200106390003712
Ownership Fee Simple
Energy Description Natural Gas
Read Less





