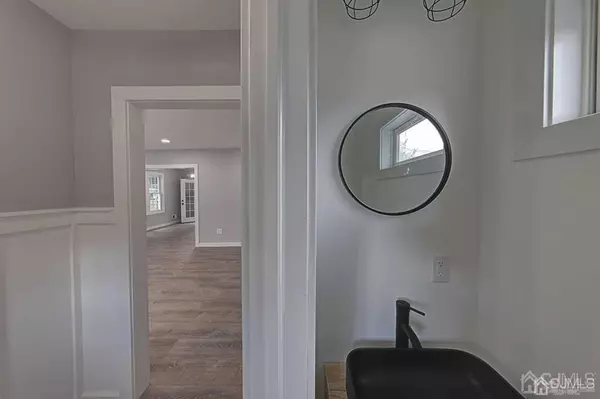For more information regarding the value of a property, please contact us for a free consultation.
994 Main ST Fords, NJ 08863
Want to know what your home might be worth? Contact us for a FREE valuation!

Our team is ready to help you sell your home for the highest possible price ASAP
Key Details
Sold Price $430,000
Property Type Single Family Home
Sub Type Single Family Residence
Listing Status Sold
Purchase Type For Sale
Square Footage 1,380 sqft
Price per Sqft $311
MLS Listing ID 2306054R
Sold Date 01/12/23
Style Colonial,Contemporary
Bedrooms 3
Full Baths 2
Half Baths 1
Year Built 1925
Annual Tax Amount $9,200
Tax Year 2022
Lot Size 3,402 Sqft
Acres 0.0781
Lot Dimensions 0.00 x 0.00
Property Sub-Type Single Family Residence
Source CJMLS API
Property Description
*Newly Renovated* 3 Bed 2.5 Bath Colonial with 1 Car Garage & Partial Finished Basement is sure to impress! Beautifully updated inside & out with gorgeous modern upgrades all through, completely move-in-ready & waiting for you! Foyer entry gives way to a spacious & sophisticated interior with brand new flooring, recessed lighting, new windows, decorative molding & a crisp cooling palette all through that is easy to customize. Upgraded Gourmet Eat-in-Kitchen offers NEW SS Appliances, granite counters, updated cabinetry + hardware, charming breakfast bar & vaulted ceiling with skylight that opens up the space. Light & bright Formal Living rm & elegant Dining rm with French Doors to the rear Deck make entertaining a breeze. Convenient 1/2 Bath & cozy Bonus Sunroom round out the main lvl. Upstairs, the renovated Full Bath+ 3 generous Bedrooms. Partial Finished Basement boasts a large, versatile Rec rm with 2nd Full Bath, Laundry rm+ storage. New HVAC, Plumbing, Electrical, New Roof, New Water Heater, too! Rear Deck, Patio area, Detached 1 Car Garage & a great location, close to downtown Woodbridge shopping, dining & Train Station. A true MUST SEE!!
Location
State NJ
County Middlesex
Zoning R-10
Rooms
Basement Partial, Interior Entry
Dining Room Formal Dining Room
Kitchen Granite/Corian Countertops, Breakfast Bar, Pantry, Eat-in Kitchen, Separate Dining Area
Interior
Interior Features Entrance Foyer, Kitchen, Bath Half, Living Room, Dining Room, Family Room, 3 Bedrooms, Bath Full, Attic
Heating Forced Air
Cooling Central Air, Attic Fan
Flooring Laminate
Fireplace false
Appliance Dishwasher, Gas Range/Oven, Microwave, Refrigerator, Gas Water Heater
Heat Source Natural Gas
Exterior
Garage Spaces 1.0
Utilities Available Electricity Connected, Natural Gas Connected
Roof Type Asphalt
Building
Lot Description Near Train
Story 2
Sewer Public Sewer
Water Public
Architectural Style Colonial, Contemporary
Others
Senior Community no
Tax ID 2500347000000007
Ownership Fee Simple
Energy Description Natural Gas
Read Less

GET MORE INFORMATION





