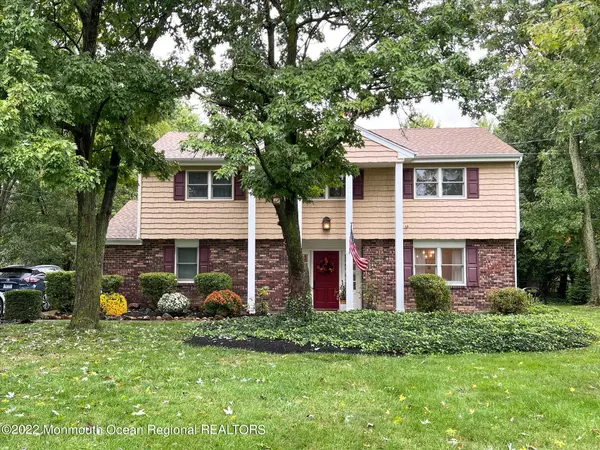For more information regarding the value of a property, please contact us for a free consultation.
14 Wiltshire Drive East Windsor, NJ 08520
Want to know what your home might be worth? Contact us for a FREE valuation!

Our team is ready to help you sell your home for the highest possible price ASAP
Key Details
Sold Price $560,000
Property Type Single Family Home
Sub Type Single Family Residence
Listing Status Sold
Purchase Type For Sale
Square Footage 2,200 sqft
Price per Sqft $254
Municipality East Windsor (EWN)
MLS Listing ID 22231896
Sold Date 01/27/23
Style Split Level,A-Frame
Bedrooms 4
Full Baths 2
Half Baths 1
HOA Y/N No
Year Built 1967
Annual Tax Amount $11,356
Tax Year 2021
Lot Size 0.460 Acres
Acres 0.46
Lot Dimensions 100 x 200
Property Sub-Type Single Family Residence
Source MOREMLS (Monmouth Ocean Regional REALTORS®)
Property Description
Welcome to 14 Wiltshire Drive. As you approach the home you will notice the beauty of the neighborhood with its tree-lined street. You are sure to be impressed by this light, bright, and spacious home as it has been impeccably cared for and maintained through the years. The sellers love for this home is evident as they have spent more than $200k in elegant upgrades since 2016. The renovations included - windows, roof, siding, patio and walkways, kitchen, bathrooms, patio and side entry doors, vinyl flooring, insulated garage doors, landscaping (full yard in front, back, and sides). A complete list of upgrades is available...just ask your agent for a copy. Schedule your appointment today!
Location
State NJ
County Mercer
Area None
Direction Dutch Neck Rd to Wiltshire Dr
Rooms
Basement Partial
Interior
Interior Features Attic, Ceilings - 9Ft+ 1st Flr, Den, French Doors, Recessed Lighting
Heating Natural Gas, Hot Water, Baseboard, 2 Zoned Heat
Cooling Multi Units, 2 Zoned AC
Flooring Laminate, Wood
Fireplace No
Exterior
Exterior Feature Fence, Patio, Shed, Storage
Parking Features Asphalt, Double Wide Drive, Driveway, Off Street, On Street, Direct Access
Garage Spaces 2.0
Roof Type Timberline
Garage Yes
Private Pool No
Building
Story 4
Sewer Public Sewer
Water Public
Architectural Style Split Level, A-Frame
Level or Stories 4
Structure Type Fence,Patio,Shed,Storage
New Construction No
Schools
Middle Schools Kreps School
High Schools Hightstown
Others
Senior Community No
Tax ID 01-00080-0000-00003
Read Less

Bought with NON MEMBER
GET MORE INFORMATION





