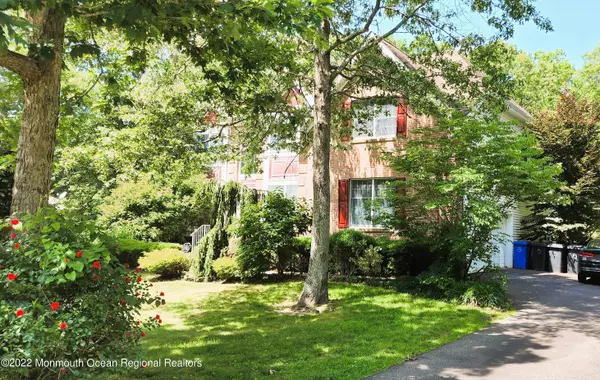For more information regarding the value of a property, please contact us for a free consultation.
23 Popper Street Manahawkin, NJ 08050
Want to know what your home might be worth? Contact us for a FREE valuation!

Our team is ready to help you sell your home for the highest possible price ASAP
Key Details
Sold Price $645,000
Property Type Single Family Home
Sub Type Single Family Residence
Listing Status Sold
Purchase Type For Sale
Square Footage 3,196 sqft
Price per Sqft $201
Municipality Stafford (STA)
Subdivision Island Woods
MLS Listing ID 22220775
Sold Date 12/22/22
Style Colonial
Bedrooms 4
Full Baths 2
Half Baths 1
HOA Y/N No
Originating Board Monmouth Ocean Regional Multiple Listing Service
Year Built 2002
Annual Tax Amount $10,906
Tax Year 2021
Lot Size 1.010 Acres
Acres 1.01
Lot Dimensions 150x295
Property Description
Welcome HOME to Island Woods Developmemt! Original Owners in this Well-Appointed Traditional Center Hall Colonial featuring Dramatic 2 Story Entrance Foyer & Family Rm w/Fireplace! 9' Ceilings on 1st Floor, LR/DR Area w/Tray Ceilings. Office/Den, 1/2 Bath, & Laundry Rm off of Foyer. Spacious Eat-in-Kitchen w/Center Island & Sliders to Patio w/Fenced in Inground Pool. 2nd Floor Features Master BR Suite w/Tray Ceiling, Sitting Area, WIC & Full Bath w/Tub, Dble Shower & Sinks! 3 Additional Spacious BR's & Full Bath w/Dble Sinks & Tub! Unfinished Basement is Framed for Finishing & a Full Bath Area for Future Expansion! This Home is in Original Builders Grade Condition & Needs TLC Updating & Upgrading. 2 C/A Condensers do Not Work, AS IS Sale, Buyer responsible for Certificate of Occupancy thru Stafford Twp, the Pool Filter has been maintained, Pool Liner original.
Location
State NJ
County Ocean
Area Manahawkin
Direction Route 9 to Silo Rd. to Saint Meena Ave. to Popper St.
Rooms
Basement Ceilings - High, Full, Unfinished, Partially Finished
Interior
Interior Features Attic, Bay/Bow Window, Ceilings - 9Ft+ 1st Flr, Center Hall, Den, Sliding Door, Recessed Lighting
Heating Natural Gas, 2 Zoned Heat
Cooling Central Air, 2 Zoned AC
Flooring Ceramic Tile, Wood
Fireplaces Number 1
Fireplace Yes
Exterior
Exterior Feature Fence, Patio
Garage Driveway, Off Street, On Street, Direct Access, Oversized
Garage Spaces 2.0
Pool In Ground
Waterfront No
Roof Type Shingle
Garage Yes
Building
Lot Description Level, Oversized, Treed Lots
Story 2
Sewer Public Sewer
Architectural Style Colonial
Level or Stories 2
Structure Type Fence, Patio
New Construction No
Schools
Middle Schools Southern Reg
High Schools Southern Reg
Others
Senior Community No
Tax ID 31-00051-11-00010
Read Less

Bought with RE/MAX of Long Beach Island
GET MORE INFORMATION





