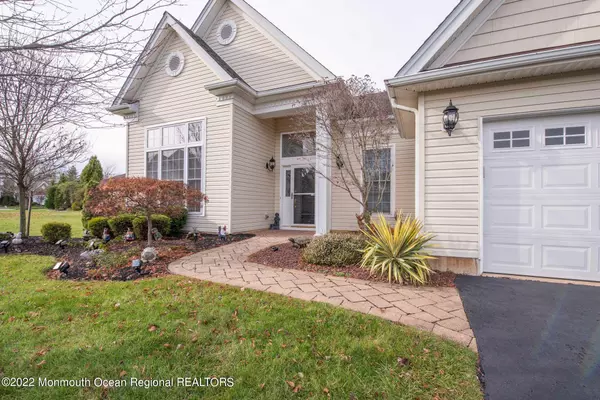For more information regarding the value of a property, please contact us for a free consultation.
81 Beth Page Drive Monroe, NJ 08831
Want to know what your home might be worth? Contact us for a FREE valuation!

Our team is ready to help you sell your home for the highest possible price ASAP
Key Details
Sold Price $692,500
Property Type Single Family Home
Sub Type Adult Community
Listing Status Sold
Purchase Type For Sale
Square Footage 2,252 sqft
Price per Sqft $307
Municipality Monroe (MNO)
Subdivision Regency @ Monroe
MLS Listing ID 22236872
Sold Date 03/22/23
Style Ranch, Detached
Bedrooms 2
Full Baths 2
HOA Fees $433/mo
HOA Y/N Yes
Originating Board Monmouth Ocean Regional Multiple Listing Service
Year Built 2004
Annual Tax Amount $10,362
Tax Year 2021
Lot Size 6,534 Sqft
Acres 0.15
Property Description
Resort Style living in Regency @ Monroe. This Expanded Bayhill Model is situated on a premium lot and features 2BR/2BA with an office/den. Throughout this home you can find soaring ceilings, new LED recessed lighting, new wood flooring as well as a recently updated kitchen including all new SS appliances and cherry kitchen cabinetry w/Corian counters. The large master bedroom is extended with a sitting room, tray ceilings, walk-in closet/built-ins & master bath with double sinks, stall shower and soaking tub. This home also features large sliding glass doors that lead to a covered patio with pavers as well as a meticulously kept 2 car garage with epoxy flooring and additional attic storage. All this and more located in a luxurious 55+ active adult gated community featuring an endless list of amenities including a state of the art 40,000sqft clubhouse, indoor & outdoor pools, fitness center, tennis courts, bocce ball, shuffleboard, pickleball and a 9-hole executive golf course designed by Arnold Palmer to name a few.
Location
State NJ
County Middlesex
Area None
Direction 81 Beth Page Drive, Monroe, NJ 08831
Rooms
Basement None
Interior
Interior Features Attic - Pull Down Stairs, Ceilings - 9Ft+ 1st Flr, Dec Molding, Security System, Sliding Door, Breakfast Bar, Recessed Lighting
Heating Forced Air
Cooling Central Air
Flooring Ceramic Tile
Fireplaces Number 1
Fireplace Yes
Exterior
Exterior Feature Outdoor Lighting, Patio, Tennis Court, Porch - Covered, Lighting
Garage Paved, Driveway
Garage Spaces 2.0
Pool Common, Heated, In Ground
Amenities Available Exercise Room, Pool, Golf Course, Clubhouse, Common Area, Landscaping
Roof Type Shingle
Garage Yes
Building
Story 1
Sewer Public Sewer
Architectural Style Ranch, Detached
Level or Stories 1
Structure Type Outdoor Lighting, Patio, Tennis Court, Porch - Covered, Lighting
New Construction No
Schools
High Schools Monroe Twp
Others
Senior Community Yes
Tax ID 12-00035-17-00004
Read Less

Bought with RE/MAX Central
GET MORE INFORMATION





