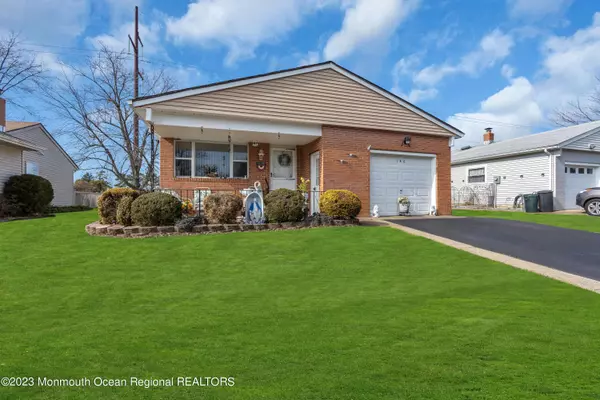For more information regarding the value of a property, please contact us for a free consultation.
146 Torrey Pines Drive Toms River, NJ 08757
Want to know what your home might be worth? Contact us for a FREE valuation!

Our team is ready to help you sell your home for the highest possible price ASAP
Key Details
Sold Price $305,000
Property Type Single Family Home
Sub Type Adult Community
Listing Status Sold
Purchase Type For Sale
Municipality Berkeley (BER)
Subdivision Hc West
MLS Listing ID 22303774
Sold Date 05/10/23
Style Ranch, Detached
Bedrooms 3
Full Baths 2
Half Baths 1
HOA Fees $50/qua
HOA Y/N Yes
Originating Board Monmouth Ocean Regional Multiple Listing Service
Year Built 1983
Annual Tax Amount $3,092
Tax Year 2022
Lot Size 5,662 Sqft
Acres 0.13
Lot Dimensions 52 x 110
Property Description
INCREDIBLE VALUE FOR THE SIZE! Lovingly cared for & well-maintained OVERSIZED Lakeview model w/ 3 Bdrms & 2.5 Baths is ready for its new occupants! The garage was previously converted to a 3rd bedroom w/ half bath which is perfect for overnight guests or use as an office. There is additional storage as well! The Living Rm/Dining Rm combo is HUGE with tons of natural light! The Eat-In Kirchen w/ newer appliances is open w/ a large island which includes a spacious pantry! You'll find sliders leading to the 26 x13 enclosed Four Season Sunroom which is great use as a Family Room for large gatherings. The Guest Bathroom & Master Bath have been updated recently w/ modern finishes! Central Air & Hot Water Tank only 2 yrs old! Underground Sprinklers & extra wide driveway complete this home!
Location
State NJ
County Ocean
Area Berkeley Twnshp
Direction Rt. 37 to Bimini, right onto Rodhos, left onto Torrey Pines Drive.
Rooms
Basement Crawl Space
Interior
Interior Features Attic - Pull Down Stairs, Den, Security System, Skylight, Sliding Door
Heating Hot Water, Baseboard
Cooling Central Air
Flooring Laminate, See Remarks
Fireplace No
Exterior
Exterior Feature Patio, Porch - Enclosed, Sprinkler Under, Storm Door(s), Tennis Court
Garage Paved, Double Wide Drive, Driveway, Off Street, On Street, Direct Access, Converted Garage, Storage
Pool Common, Fenced, In Ground, Membership Required
Amenities Available Exercise Room, Shuffleboard, Community Room, Common Access, Swimming, Pool, Clubhouse, Common Area, Landscaping, Bocci
Roof Type Shingle
Garage Yes
Building
Lot Description Back to Woods
Story 1
Sewer Public Sewer
Architectural Style Ranch, Detached
Level or Stories 1
Structure Type Patio, Porch - Enclosed, Sprinkler Under, Storm Door(s), Tennis Court
New Construction No
Schools
Middle Schools Central Reg Middle
Others
Senior Community Yes
Tax ID 06-00004-193-00003
Pets Description Dogs OK, Cats OK
Read Less

Bought with RE/MAX Revolution
GET MORE INFORMATION





