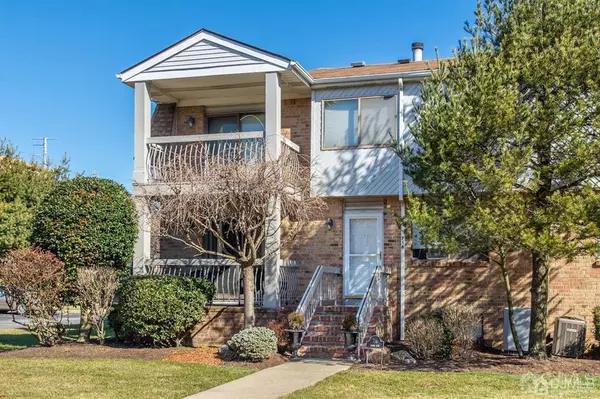For more information regarding the value of a property, please contact us for a free consultation.
716 Edison Glen TER Edison, NJ 08837
Want to know what your home might be worth? Contact us for a FREE valuation!

Our team is ready to help you sell your home for the highest possible price ASAP
Key Details
Sold Price $480,000
Property Type Townhouse
Sub Type Townhouse,Condo/TH
Listing Status Sold
Purchase Type For Sale
Square Footage 1,570 sqft
Price per Sqft $305
Subdivision Edison Glen Condo
MLS Listing ID 2308723R
Sold Date 05/10/23
Style Townhouse,End Unit
Bedrooms 3
Full Baths 2
Half Baths 1
Maintenance Fees $290
HOA Y/N true
Originating Board CJMLS API
Year Built 1987
Annual Tax Amount $7,812
Tax Year 2022
Lot Size 657 Sqft
Acres 0.0151
Lot Dimensions 0.00 x 0.00
Property Description
Move in ready 3 bedroom 2.1 bath townhouse in Edison Glen loaded with upgrades. A true MUST SEE to appreciate. First floor featuring wood floors, formal living room with gas fireplace for entertaining. Dining room with access to deck. Eat in kitchen with maple cabinets Bosch/GE appliances & powder room. Second floor has 3 bedrooms, main bath & primary with en suite. Primary has extensive built in California Closet systems. Basement level has large rec room, office space & large laundry room. All bathrooms renovated. Newer carpet on bedroom & basement levels. California Closets through out the home. New drapes, window treatments & blinds. 2 new sliders lead to decks for relaxing on both levels. Recessed lights, ceiling fans, upgraded doors & new moulding throughout. Refrigerator in basement included. Home has both fire & alarm security. Community pool & playground. Close to major highways, commuter lines & 2 large shopping malls.
Location
State NJ
County Middlesex
Community Playground, Sidewalks
Zoning LR
Rooms
Basement Finished, Other Room(s), Recreation Room, Utility Room, Laundry Facilities
Dining Room Formal Dining Room
Kitchen Eat-in Kitchen
Interior
Interior Features Blinds, Firealarm, Security System, Kitchen, Bath Half, Living Room, Dining Room, 3 Bedrooms, Bath Full, Bath Main, Storage
Heating Forced Air
Cooling Central Air, Ceiling Fan(s)
Flooring Carpet, Parquet, Vinyl-Linoleum, Wood
Fireplaces Number 1
Fireplaces Type Gas
Fireplace true
Window Features Blinds
Appliance Dishwasher, Dryer, Gas Range/Oven, Microwave, Refrigerator, Washer, Gas Water Heater
Heat Source Natural Gas
Exterior
Exterior Feature Deck, Sidewalk
Pool Private, In Ground
Community Features Playground, Sidewalks
Utilities Available Electricity Connected, Natural Gas Connected
Roof Type Asphalt
Handicap Access Stall Shower
Porch Deck
Private Pool true
Building
Lot Description Level
Story 2
Sewer Public Sewer
Water Public
Architectural Style Townhouse, End Unit
Others
HOA Fee Include Common Area Maintenance,Maintenance Structure,Sewer,Snow Removal,Trash,Maintenance Grounds,Water
Senior Community no
Tax ID 050019900000001727C0716
Ownership Condominium
Security Features Fire Alarm,Security System
Energy Description Natural Gas
Pets Description No
Read Less

GET MORE INFORMATION





