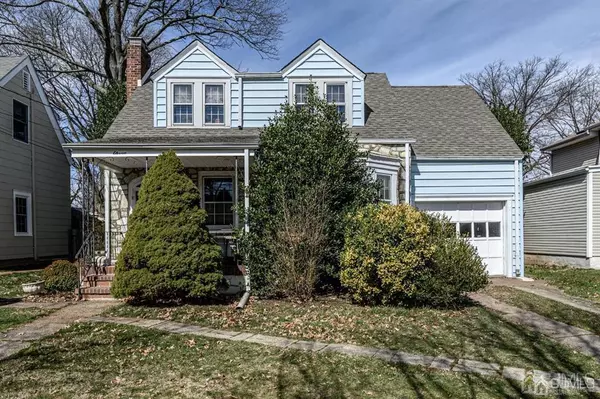For more information regarding the value of a property, please contact us for a free consultation.
11 Rutledge AVE Ewing, NJ 08618
Want to know what your home might be worth? Contact us for a FREE valuation!

Our team is ready to help you sell your home for the highest possible price ASAP
Key Details
Sold Price $250,000
Property Type Single Family Home
Sub Type Single Family Residence
Listing Status Sold
Purchase Type For Sale
Square Footage 1,114 sqft
Price per Sqft $224
Subdivision Fernwood Terrace Sec 1
MLS Listing ID 2309709R
Sold Date 05/30/23
Style Colonial
Bedrooms 3
Full Baths 1
Year Built 1940
Annual Tax Amount $5,280
Tax Year 2022
Lot Size 7,501 Sqft
Acres 0.1722
Lot Dimensions 150.00 x 50.00
Property Sub-Type Single Family Residence
Source CJMLS API
Property Description
Welcome to this charming 3 Bed 1 Bath Craftsman Colonial with 1 Car Garage and Full Basement in the sought after Fernwood Terrace section! Lovely stone front exterior and covered Front Porch gives way to a spacious Living rm with cozy Gas Fireplace and brick mantle. Refinished woodwork, original wood fixtures & HW floors extend throughout. Light and bright Formal Dining rm makes with bow windows makes entertaining easy! Eat-in-Kitchen features sleek SS Appliances, ceramic tile flooring and upgraded countertops. Upstairs, the updated main bath with soaking tub + 3 generously sized Bedrooms with lighted ceiling fans for added comfort. Full Basement offers ample storage, Laundry + Utility rm and a hook-up for another Full Bath, should you choose to finish off the space. Sizable Backyard with Patio and privacy hedges is fenced-in for your convenience. 1 Car Garage and a great location, close to shopping, dining, great schools, the bus loop, Community Center & more! Don't wait! This could be the one! *Showings to begin 3/23*
Location
State NJ
County Mercer
Community Curbs, Sidewalks
Zoning R-2
Rooms
Basement Full, Storage Space, Interior Entry, Utility Room, Laundry Facilities
Dining Room Formal Dining Room
Kitchen Granite/Corian Countertops, Eat-in Kitchen, Separate Dining Area
Interior
Interior Features Blinds, Drapes-See Remarks, Shades-Existing, Kitchen, Living Room, Dining Room, 3 Bedrooms, Attic, Bath Full, None, Additional Bath
Heating Baseboard Hotwater
Cooling Ceiling Fan(s), Window Unit(s)
Flooring Carpet, Ceramic Tile, Wood
Fireplaces Number 1
Fireplaces Type Gas
Fireplace true
Window Features Blinds,Drapes,Shades-Existing
Appliance Dishwasher, Dryer, Free-Standing Freezer, Gas Range/Oven, Microwave, Refrigerator, See Remarks, Washer, Gas Water Heater
Heat Source Natural Gas
Exterior
Exterior Feature Open Porch(es), Curbs, Patio, Door(s)-Storm/Screen, Sidewalk, Fencing/Wall, Yard
Garage Spaces 1.0
Fence Fencing/Wall
Community Features Curbs, Sidewalks
Utilities Available Electricity Connected, Natural Gas Connected
Roof Type Asphalt
Porch Porch, Patio
Building
Lot Description Near Shopping, Level, Near Public Transit
Story 2
Sewer Public Sewer
Water Public
Architectural Style Colonial
Others
Senior Community no
Tax ID 0200265000000023
Ownership Fee Simple
Energy Description Natural Gas
Read Less

GET MORE INFORMATION





