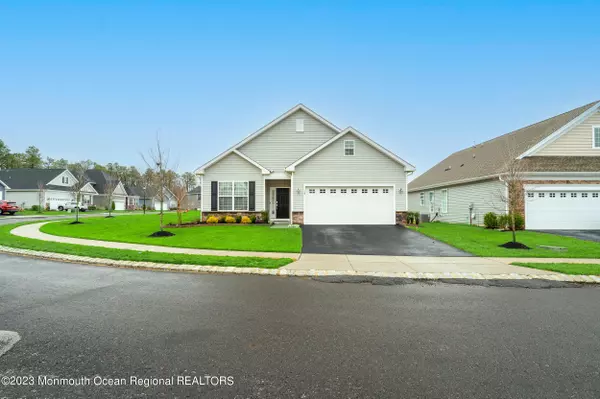For more information regarding the value of a property, please contact us for a free consultation.
10 Birmingham Drive Barnegat, NJ 08005
Want to know what your home might be worth? Contact us for a FREE valuation!

Our team is ready to help you sell your home for the highest possible price ASAP
Key Details
Sold Price $539,000
Property Type Single Family Home
Sub Type Adult Community
Listing Status Sold
Purchase Type For Sale
Square Footage 2,238 sqft
Price per Sqft $240
Municipality Barnegat (BAR)
Subdivision Venue@Lthouse Station
MLS Listing ID 22305675
Sold Date 06/01/23
Style Ranch, Detached
Bedrooms 3
Full Baths 2
HOA Fees $254/mo
HOA Y/N Yes
Originating Board Monmouth Ocean Regional Multiple Listing Service
Year Built 2021
Annual Tax Amount $8,026
Tax Year 2022
Lot Size 10,018 Sqft
Acres 0.23
Property Description
Beautiful Chapel Hill model with extended great room. Built in 2021, no detail has been over looked. This home has a kitchen fit for a chef. Stunning quartz counter tops with pendant lighting over the island. Open concept living with plenty of room for entertaining, whether you are inside or outside on the large deck. Easy hookup for your grill, existing gas line and a retractable awning. You will find these spaces warm and inviting for you and your guests. In addition to closets galore, including three walk in closets in the master bedroom. You will find even more space for storage above the garage with walk up access. Not only does this home have tons of amenities you will find the same attention to detail at the Clubhouse.
Location
State NJ
County Ocean
Area Barnegat Twp
Direction Lighthouse Drive to Abbington Right on Edenton Drive Left on Birmingham Drive
Rooms
Basement None
Interior
Interior Features Attic, Attic - Pull Down Stairs, Attic - Walk Up, Ceilings - 9Ft+ 1st Flr, Dec Molding, Security System, Sliding Door, Breakfast Bar, Recessed Lighting
Heating Forced Air
Cooling Central Air
Flooring Wood, Engineered, Other
Fireplace No
Exterior
Exterior Feature Deck, Sprinkler Under, Tennis Court, Lighting
Garage Asphalt, Double Wide Drive, Driveway, Off Street, Direct Access, Oversized, Storage
Garage Spaces 2.0
Pool Membership Required
Amenities Available Exercise Room, Community Room, Pool, Clubhouse, Common Area, Bocci
Waterfront No
Roof Type Shingle
Garage Yes
Building
Lot Description Level
Story 1
Foundation Slab
Sewer Public Sewer
Architectural Style Ranch, Detached
Level or Stories 1
Structure Type Deck, Sprinkler Under, Tennis Court, Lighting
New Construction No
Schools
Middle Schools Russ Brackman
Others
Senior Community Yes
Tax ID 01-00113-09-00004
Pets Description Dogs OK, Cats OK
Read Less

Bought with Keller Williams Realty Cherry Hill
GET MORE INFORMATION





