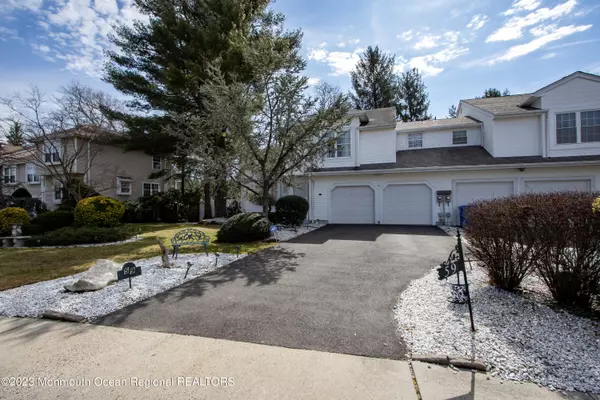For more information regarding the value of a property, please contact us for a free consultation.
59 Bonnie Drive North Middletown, NJ 07748
Want to know what your home might be worth? Contact us for a FREE valuation!

Our team is ready to help you sell your home for the highest possible price ASAP
Key Details
Sold Price $575,000
Property Type Single Family Home
Sub Type Single Family Residence
Listing Status Sold
Purchase Type For Sale
Square Footage 1,955 sqft
Price per Sqft $294
Municipality Middletown (MID)
Subdivision Hunters Pointe
MLS Listing ID 22306296
Sold Date 06/13/23
Style End Unit, Attached Duplex, Colonial
Bedrooms 3
Full Baths 2
Half Baths 1
HOA Y/N No
Originating Board Monmouth Ocean Regional Multiple Listing Service
Year Built 1988
Lot Size 6,098 Sqft
Acres 0.14
Property Description
Welcome to this three bedroom, two and a half bath Hunters Pointe home. This inviting open floor plan offers plenty of open space for entertaining throughout the large bright rooms - hardwood floors, recessed lighting, oversized windows, tiled staircase, vaulted ceilings. The first floor is complete with living room, dining room, kitchen opens to a family room with gas fireplace and french doors, half bath, and laundry. Second floor with primary en-suite with two walk-in closets, two additional bedrooms and another full bathroom. A full finished basement with wet bar, attached two car garage and back deck, paver patio and heated above ground pool to enjoy the private yard. All conveniently located to beaches, GSP and transportation to NY
Location
State NJ
County Monmouth
Area N Middletown
Direction Palmer Ave to Mahoras Ave, Right on Bonnie Drive #59
Rooms
Basement Finished
Interior
Interior Features Attic, Ceilings - 9Ft+ 1st Flr, French Doors, Security System, Recessed Lighting
Heating Forced Air
Cooling Central Air
Flooring Ceramic Tile, Wood
Fireplaces Number 1
Fireplace Yes
Exterior
Exterior Feature Deck, Fence, Outdoor Lighting, Patio, Swimming, Lighting
Parking Features Driveway, Direct Access
Garage Spaces 2.0
Pool Above Ground, Heated
Roof Type Shingle
Garage Yes
Building
Lot Description Level
Story 2
Sewer Public Sewer
Architectural Style End Unit, Attached Duplex, Colonial
Level or Stories 2
Structure Type Deck, Fence, Outdoor Lighting, Patio, Swimming, Lighting
Schools
Elementary Schools Harmony
Middle Schools Thorne
High Schools Middle North
Others
Senior Community No
Tax ID 32-00595-0000-00019-0000-C0001
Read Less

Bought with Weichert Realtors-Old Bridge
GET MORE INFORMATION





