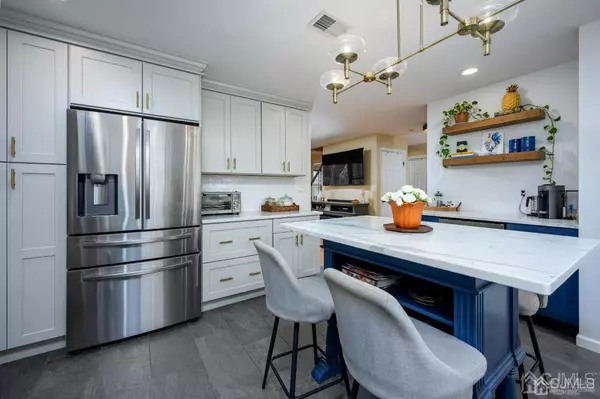For more information regarding the value of a property, please contact us for a free consultation.
243 Alpine WAY Old Bridge, NJ 08879
Want to know what your home might be worth? Contact us for a FREE valuation!

Our team is ready to help you sell your home for the highest possible price ASAP
Key Details
Sold Price $527,500
Property Type Single Family Home
Sub Type Single Family Residence
Listing Status Sold
Purchase Type For Sale
Square Footage 2,032 sqft
Price per Sqft $259
Subdivision Laurence Harbor Sec 04
MLS Listing ID 2309810R
Sold Date 06/26/23
Style Colonial
Bedrooms 3
Full Baths 2
Half Baths 1
Originating Board CJMLS API
Year Built 2006
Annual Tax Amount $8,735
Tax Year 2022
Lot Size 6,751 Sqft
Acres 0.155
Lot Dimensions 90.00 x 75.00
Property Description
As you step inside this light and bright Colonial home, you will be greeted by a warm and inviting ambiance that exudes comfort and style with Open concept for todays buyer. The gourmet kitchen is a chef's delight, complete with quartz countertops, crafted cabinetry, newer stainless steel appliances, and a center island that is perfect for hosting. A coffee/wine bar, complete with a wine fridge adds a touch of luxury and sophistication. The spacious master bedroom suite is a true retreat, offering a peaceful haven where you can unwind after a long day. This master suite has ample closet space; a perfect place to recharge your batteries. Other features of this magnificent property include a one-car garage that offers storage space for your vehicles and outdoor gear. The paver patio in the backyard is a great spot to entertain your guests, soak up some sun, or simply enjoy a cup of coffee. Just a hop skip and jump away from Laurence Harbor waterfront where you can admire the scenic views. With its perfect combination of style, comfort, and convenience, this stunning property is a must-see for anyone in search of a dream home. Don't miss this opportunity to own a piece of paradise and make this magnificent property your own!
Location
State NJ
County Middlesex
Zoning R5
Rooms
Other Rooms Shed(s)
Dining Room Formal Dining Room
Kitchen Granite/Corian Countertops, Breakfast Bar, Kitchen Island
Interior
Interior Features Entrance Foyer, Kitchen, Library/Office, Bath Half, Living Room, Dining Room, Utility Room, 3 Bedrooms, Bath Full, Bath Main, None
Heating Forced Air
Cooling Central Air
Flooring Carpet, Vinyl-Linoleum
Fireplace false
Appliance Dishwasher, Dryer, Gas Range/Oven, Microwave, Refrigerator, Washer, Gas Water Heater
Heat Source Natural Gas
Exterior
Exterior Feature Patio, Fencing/Wall, Storage Shed
Garage Spaces 1.0
Fence Fencing/Wall
Utilities Available Underground Utilities
Roof Type Asphalt
Porch Patio
Building
Lot Description Near Shopping
Story 2
Sewer Public Sewer
Water Public
Architectural Style Colonial
Others
Senior Community no
Tax ID 1500042000000242
Ownership Fee Simple
Energy Description Natural Gas
Read Less





