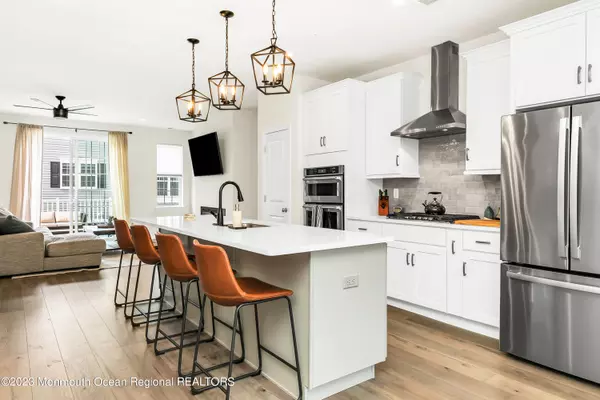For more information regarding the value of a property, please contact us for a free consultation.
2404 Evans Lane Middletown, NJ 07748
Want to know what your home might be worth? Contact us for a FREE valuation!

Our team is ready to help you sell your home for the highest possible price ASAP
Key Details
Sold Price $685,000
Property Type Single Family Home
Sub Type Single Family Residence
Listing Status Sold
Purchase Type For Sale
Square Footage 2,260 sqft
Price per Sqft $303
Municipality Middletown (MID)
Subdivision Heritage@Middletown
MLS Listing ID 22310742
Sold Date 07/28/23
Style Townhouse, Other - See Remarks
Bedrooms 4
Full Baths 3
Half Baths 1
HOA Fees $293/mo
HOA Y/N Yes
Originating Board Monmouth Ocean Regional Multiple Listing Service
Year Built 2021
Annual Tax Amount $9,569
Tax Year 2022
Property Description
Stunning townhouse in Heritage at Middletown complex with 3 bedrooms, 3.5 bath and an in-law suite. Beautiful open concept living area with many upgrades throughout. Large center island, large pantry closet. Great room has sliding doors to a cozy deck. In-Law suite on first floor with access to patio.
Community has full gym, a clubhouse, outdoor fire pits and 2 playgrounds.
Easy access to transportation to NYC with Ferry, Train or Bus.
Close proximity to shopping and dining in the downtown Red Bank area.
Easy commute to local beaches.
Location
State NJ
County Monmouth
Area Middletown
Direction Rt. 35 South to Heritage at Middletown complex on right (Taylors Lane) turn left onto Evans lane Rt. 35 North to Cherry Tree Farm Road cross 35 into Heritage at Middletown complex (Taylor Lane) turn left onto Evans lane
Rooms
Basement None
Interior
Interior Features Attic - Pull Down Stairs, Balcony, Ceilings - 9Ft+ 1st Flr, Ceilings - 9Ft+ 2nd Flr, In-Law Suite
Heating 2 Zoned Heat
Cooling 2 Zoned AC, 3+ Zoned AC
Flooring Ceramic Tile
Fireplaces Number 1
Fireplace Yes
Exterior
Exterior Feature Balcony, Patio
Garage Driveway, Direct Access
Garage Spaces 1.0
Amenities Available Exercise Room, Clubhouse, Playground
Waterfront No
Roof Type Shingle
Garage Yes
Building
Story 3
Sewer Public Sewer
Architectural Style Townhouse, Other - See Remarks
Level or Stories 3
Structure Type Balcony, Patio
Schools
Elementary Schools Harmony
Middle Schools Thorne
High Schools Middle North
Others
Senior Community No
Tax ID 32-00600-01-00035-03-C2404
Read Less

Bought with EXP Realty
GET MORE INFORMATION





