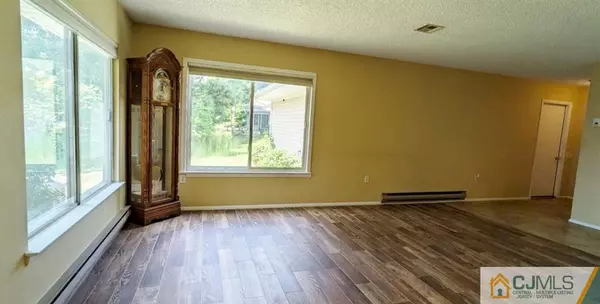For more information regarding the value of a property, please contact us for a free consultation.
511 Hazen RD #A Monroe, NJ 08831
Want to know what your home might be worth? Contact us for a FREE valuation!

Our team is ready to help you sell your home for the highest possible price ASAP
Key Details
Sold Price $325,000
Property Type Condo
Sub Type Condo/TH
Listing Status Sold
Purchase Type For Sale
Square Footage 1,258 sqft
Price per Sqft $258
Subdivision Clearbrook Nottingham Vi
MLS Listing ID 2351494M
Sold Date 08/24/23
Style Ranch
Bedrooms 2
Full Baths 2
Maintenance Fees $420
HOA Y/N true
Originating Board CJMLS API
Year Built 1982
Annual Tax Amount $3,019
Tax Year 2022
Lot Size 1,825 Sqft
Acres 0.0419
Property Description
Rare SINGLE FAMILY ranch in Clearbrook, an affordable 55+ community in Monroe. This 2BR/2bath fully landscaped brick home with new roof and oversized 2 car attached garage sits beautifully on a cul de sac with fabulous backyard and extra parking just across the street. Updated ceramic tile floor in most areas looks like wood and is maintenance free. Newer refrigerator, SS stove, 4 yr old SS dishwasher. Both bathrooms have replaced floors, faucets, vanity, toilet and the stall shower in the primary bedroom has been replaced. Washer is less than a year old too. Relax in the spacious all year round Florida room and enjoy the view. The garage has two built in closets + there's a sprinkler system. HOA includes water and sewer. Clearbrook is a private community with two oudoor pools, a 9 hole golf course, fitness center, redecorated clubhouse, tennis, bocci, pickleball, parties and many clubs, parties and shows. Sold strictly "as is". HIGHEST & BEST BY TUESDAY 8/8 AT 5PM.
Location
State NJ
County Middlesex
Community Art/Craft Facilities, Billiard Room, Bocce, Clubhouse, Fitness Center, Game Room, Gated, Golf 9 Hole, Movie/Stage, Nurse 24 Hours, Outdoor Pool, Sauna, Shuffle Board, Tennis Court(S)
Rooms
Dining Room Living Dining Combo
Kitchen Galley Type, Not Eat-in Kitchen
Interior
Interior Features High Ceilings, Shades-Existing, 2 Bedrooms, Bath Main, Dining Room, Bath Full, Florida Room, Kitchen, Living Room, None
Heating Baseboard Electric
Cooling Central Air
Flooring Carpet, Ceramic Tile
Fireplace false
Window Features Shades-Existing
Appliance Dishwasher, Dryer, Electric Range/Oven, Microwave, Refrigerator, Washer, Electric Water Heater
Exterior
Exterior Feature Lawn Sprinklers, Yard
Garage Spaces 2.0
Pool Outdoor Pool
Community Features Art/Craft Facilities, Billiard Room, Bocce, Clubhouse, Fitness Center, Game Room, Gated, Golf 9 Hole, Movie/Stage, Nurse 24 Hours, Outdoor Pool, Sauna, Shuffle Board, Tennis Court(s)
Utilities Available Underground Utilities, Electricity Connected
Roof Type Asphalt
Handicap Access Stall Shower
Building
Lot Description Cul-De-Sac, Interior Lot, Level
Story 1
Sewer Public Sewer
Water Public
Architectural Style Ranch
Others
HOA Fee Include Amenities-Some,Common Area Maintenance,Maintenance Structure,Health Care Center/Nurse,Ins Common Areas,Maintenance Grounds,Insurance,Reserve Fund,Sewer,Snow Removal,Trash,Water
Senior Community yes
Tax ID 12000260000000940000C511A
Ownership Condominium
Security Features Security Gate
Pets Description Yes
Read Less

GET MORE INFORMATION





