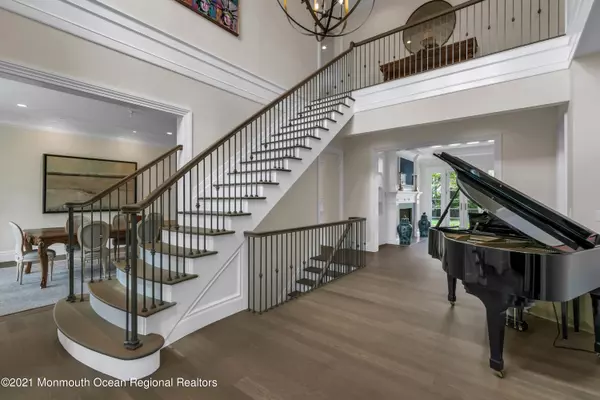For more information regarding the value of a property, please contact us for a free consultation.
15 Riverside Drive Rumson, NJ 07760
Want to know what your home might be worth? Contact us for a FREE valuation!

Our team is ready to help you sell your home for the highest possible price ASAP
Key Details
Sold Price $4,700,000
Property Type Single Family Home
Sub Type Single Family Residence
Listing Status Sold
Purchase Type For Sale
Square Footage 6,793 sqft
Price per Sqft $691
Municipality Rumson (RUM)
MLS Listing ID 22306405
Sold Date 08/30/23
Style Custom
Bedrooms 5
Full Baths 7
Half Baths 1
HOA Y/N No
Originating Board MOREMLS (Monmouth Ocean Regional REALTORS®)
Year Built 2018
Annual Tax Amount $41,725
Tax Year 2022
Lot Size 1.000 Acres
Acres 1.0
Property Description
The owners were inspired by love of architecture and committed to building a truly custom home with the finest quality which will stand the test of time and captivate their guests and family, assuring fond memories of time well spent in this spectacular refuge. Thoughtfully crafted with family and entertaining at the forefront of the design process, blending luxury and function to provide all who enter nothing but the best. This classic sea shore Rumson estate, IS custom built, capturing every imaginable indulgence, offering a rare opportunity for a discerning buyer to recognize this home's importance and real inherent value. .Located on 1 acre in a quiet family neighborhood within walking distance to a beautiful riverfront park. cont' This exquisite residence boasts an impressive open floor plan including spacious communal rooms and exterior entertaining spaces including a wrap-around porch and stone patio.
This bright and sunny 5 bedroom 6 1/2 bath residence has distinctive features which include a grand two story reception, custom iron staircase, gorgeous driftwood style select oak floors, gorgeous designer modern bathrooms, spectacular hand crafted custom kitchen with a jib door for a pantry, luxurious stainless steel appliances, open to the family room and breakfast area. For entertainers, a Tavern room with a custom crafted lighted bar, IPA beer tap, billiards room, fireplace and a lounge area with access to the front porch. Top of the line true divided light windows with transoms fill each room with light. This home was designed with technology in mind featuring a smart house with built in Apple ipad system and Alexa's through out, whole house Lutron lighting system, automated thermostat controls, security and camera network. Radiant heat throughout, a back up boiler system, and a secondary gas 5 zone high efficiency HVAC system are included. For those concerned about Covid, this home has an added unique air ventilation system which allows for timed fresh air flow throughout the home. Other custom features include Architectural series divided light windows, 2x6 LSL engineered lumber, TGI LSL Truss system , upgraded 5/8 glued and screwed sheetrock, a 9 ft basement built with solid filled block with horizontal and vertical double strength rebar built walls. Exterior features include a true cedar roofing, copper 1/2 round 6" gutters and 100% copper roofing and accents, factory warranted quality cedar siding and a true cupola. More incredible features are a 4 stop mahogany elevator, ensuite baths, laundry room with a dog washing station, luxurious two desk office for those who work from home.
Location
State NJ
County Monmouth
Area None
Direction Rumson to Riverside to 15 on left.
Rooms
Basement Ceilings - High, Full, Heated, Partially Finished
Interior
Interior Features Attic, Attic - Walk Up, Bay/Bow Window, Bonus Room, Built-Ins, Ceilings - 9Ft+ 1st Flr, Ceilings - 9Ft+ 2nd Flr, Center Hall, Clerestories, Dec Molding, Elevator, In-Law Suite, Laundry Tub, Security System, Wet Bar, Breakfast Bar, Recessed Lighting
Heating Natural Gas, Radiant, 5 Zone, 3+ Zoned Heat
Cooling Multi Units, Central Air, 5 Zone, Other, 3+ Zoned AC
Flooring Marble, Tile, Wood, Engineered
Fireplaces Number 3
Fireplace Yes
Window Features Insulated Windows,Windows: Low-e Window Coating
Exterior
Exterior Feature Controlled Access, Patio, Porch - Open, Security System, Sprinkler Under, Thermal Window, Porch - Covered, Other, Lighting
Garage Circular Driveway, Gravel, Driveway, Direct Access, Heated Garage, Oversized
Garage Spaces 3.0
Pool See Remarks
Waterfront No
Roof Type Other - See Remarks
Accessibility Stall Shower, Other - See Remarks
Garage Yes
Building
Lot Description Oversized, Treed Lots
Story 4
Sewer Public Sewer
Water Public
Architectural Style Custom
Level or Stories 4
Structure Type Controlled Access,Patio,Porch - Open,Security System,Sprinkler Under,Thermal Window,Porch - Covered,Other,Lighting
New Construction Yes
Schools
Elementary Schools Deane-Porter
Middle Schools Forrestdale
High Schools Rumson-Fair Haven
Others
Senior Community No
Tax ID 41-00106-0000-00006
Read Less

Bought with Weichert Realtors-Rumson
GET MORE INFORMATION





