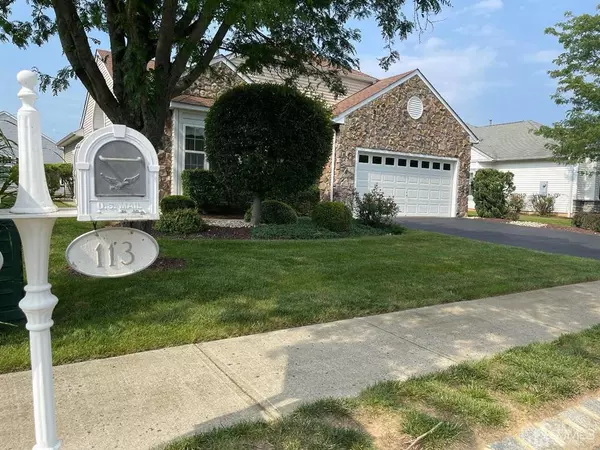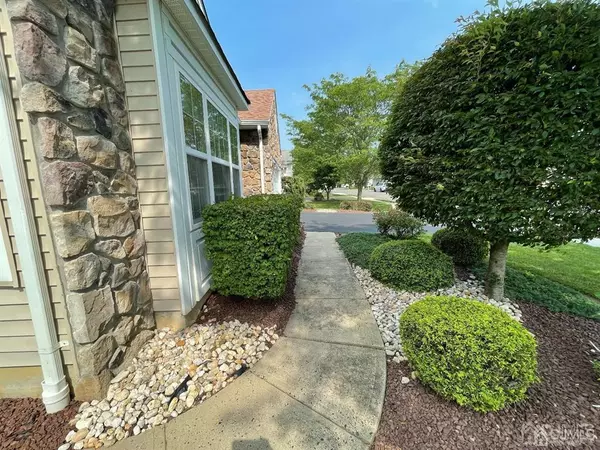For more information regarding the value of a property, please contact us for a free consultation.
113 San Marco RD Monroe, NJ 08831
Want to know what your home might be worth? Contact us for a FREE valuation!

Our team is ready to help you sell your home for the highest possible price ASAP
Key Details
Sold Price $585,000
Property Type Single Family Home
Sub Type Single Family Residence
Listing Status Sold
Purchase Type For Sale
Subdivision Renaissance/Monroe
MLS Listing ID 2400986R
Sold Date 09/18/23
Style Development Home,Ranch
Bedrooms 2
Full Baths 2
Originating Board CJMLS API
Year Built 2005
Annual Tax Amount $7,486
Tax Year 2022
Lot Size 6,050 Sqft
Acres 0.1389
Lot Dimensions 0.00 x 0.00
Property Description
Spectacular Ranch in the Prestigious Renaissance at Monroe*From the moment you pull up to this sprawling Ranch you notice the Upgrades*Full Stone Front*Florida Room w/ Vaulted Ceilings & Skylights also have separate zoned heat and A/C allowing for comfortable 4 season living*The Foyer is Expansive and immediately reveals the homes Open Layout*Hardwood floors throughout most of the home with neutral finishes*The spacious Eat-In-Kitchen is trimmed with Maple Cabinets bordered in Crown Molding w/ a storage pantry and slider to Back Patio w/ BBQ gas line*The Living Room has a Double Sided Gas Fireplace*Primary Bedroom offers a spacious living suite w/ bathroom (Jacuzzi Tub/Double Sink Vanity/Vaulted Ceilings) and a sufficiently large W-I-C*The Spare/Guest Bedroom is located on the other side of this ranch and with its own W-I-C and Full Bath access is the ideal multi-purpose room*The Home Office/3rd Bedroom is secluded by its French Doors*Original Owner used this as a secondary residence only 3 months of the year*Immaculate*
Location
State NJ
County Middlesex
Community Bocce, Clubhouse, Fitness Center, Game Room, Gated, Indoor Pool, Outdoor Pool, Shuffle Board, Tennis Court(S)
Rooms
Dining Room Formal Dining Room
Kitchen Eat-in Kitchen
Interior
Interior Features 2 Bedrooms, Bath Main, Dining Room, Bath Full, Family Room, Florida Room, Entrance Foyer, Kitchen, Library/Office, Living Room, Attic, None
Heating Forced Air, Zoned
Cooling Central Air, Zoned
Flooring Carpet, Ceramic Tile, Wood
Fireplace false
Appliance Dishwasher, Dryer, Gas Range/Oven, Microwave, Refrigerator, Washer, Gas Water Heater
Heat Source Natural Gas
Exterior
Pool Indoor, Outdoor Pool, None
Community Features Bocce, Clubhouse, Fitness Center, Game Room, Gated, Indoor Pool, Outdoor Pool, Shuffle Board, Tennis Court(s)
Utilities Available Underground Utilities, Natural Gas Connected
Roof Type Asphalt
Handicap Access See Remarks
Building
Lot Description Level
Story 1
Sewer Public Sewer
Water Public
Architectural Style Development Home, Ranch
Others
HOA Fee Include Common Area Maintenance,Maintenance Grounds,Management Fee
Senior Community yes
Tax ID 1200001100008
Ownership Fee Simple
Security Features Security Gate
Energy Description Natural Gas
Pets Description Yes
Read Less

GET MORE INFORMATION





