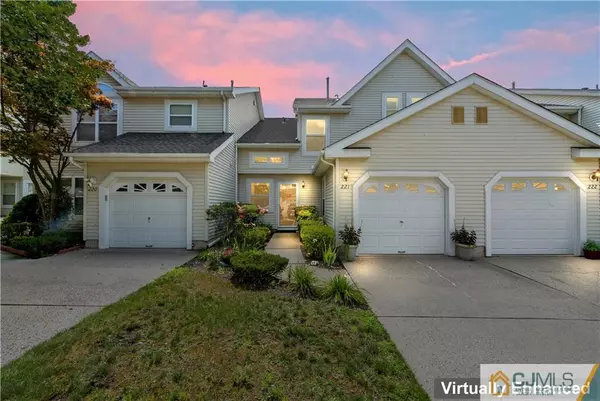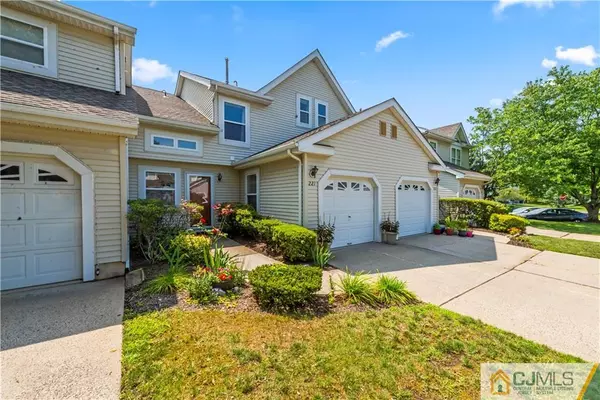For more information regarding the value of a property, please contact us for a free consultation.
221 Manahan RD East Brunswick, NJ 08816
Want to know what your home might be worth? Contact us for a FREE valuation!

Our team is ready to help you sell your home for the highest possible price ASAP
Key Details
Sold Price $550,000
Property Type Townhouse
Sub Type Townhouse,Condo/TH
Listing Status Sold
Purchase Type For Sale
Square Footage 1,630 sqft
Price per Sqft $337
Subdivision Fox Meadow
MLS Listing ID 2351535M
Sold Date 10/16/23
Style Development Home,Townhouse
Bedrooms 3
Full Baths 2
Half Baths 1
Maintenance Fees $275
Originating Board CJMLS API
Year Built 1995
Annual Tax Amount $9,874
Tax Year 2022
Lot Size 9,670 Sqft
Acres 0.222
Property Description
Pride of Ownership shows throughout this sun drenched 3 Bedroom, 2.5 Bath (Winchester Model) in desirable Fox Meadow. No expense has been spared. Tiled foyer entry leads to a spacious first floor living area, featuring an updated powder room, large Living Room w Wood Burning Fireplace, Family Room, and Dining Room. Access to the private yard through the Dining Room. All tastefully redone. Porcelanosa Tiles, Recessed lights throughout. Both the furnace and the a/c are newer (2019), the roof is 2 years old (association's responsibility). Kitchen has gorgeous granite countertops w tiled floor and backsplash including stainless appliances- Electrolux Refrigerator, garbage disposal and custom inset cabinetry offers a sleek and organized look. Laundry/Utility room off of the kitchen features Bosch Washer and Dryer with direct access to the oversized one car garage (20X11) Second floor has 3 large bedroom, a delightfully redone master bath w/ jacuzzi tub. Master bedroom has large walk in closet for storage. Gleaming hardwood upstairs; no carpet. Considerable closet space. Amenities include pool, tennis court, and club house. Townhouse is extremely well kept. Showings are delayed until 8/18/2023; open house Sunday, 20th from 12-3
Location
State NJ
County Middlesex
Community Sidewalks
Zoning VG2
Rooms
Basement Slab
Dining Room Formal Dining Room
Kitchen Granite/Corian Countertops, Kitchen Exhaust Fan
Interior
Interior Features Blinds, Dining Room, Bath Half, Family Room, Entrance Foyer, Kitchen, Laundry Room, Living Room, Utility Room, 3 Bedrooms, Bath Main, Bath Full, None
Heating Forced Air
Cooling Central Air
Flooring See Remarks, Vinyl-Linoleum, Wood
Fireplaces Number 1
Fireplaces Type Wood Burning
Fireplace true
Window Features Blinds
Appliance Self Cleaning Oven, Dishwasher, Disposal, Dryer, Gas Range/Oven, Exhaust Fan, Microwave, Refrigerator, Oven, Washer, Kitchen Exhaust Fan, Gas Water Heater
Heat Source Natural Gas
Exterior
Exterior Feature Sidewalk
Garage Spaces 1.0
Pool In Ground
Community Features Sidewalks
Utilities Available Underground Utilities
Roof Type Asphalt
Building
Lot Description Interior Lot, Level, Near Shopping
Story 2
Sewer Public Sewer
Water Public
Architectural Style Development Home, Townhouse
Others
HOA Fee Include Common Area Maintenance,Maintenance Structure,Ins Common Areas,Maintenance Grounds,Maintenance Fee,Insurance,Reserve Fund,Snow Removal
Senior Community no
Tax ID 040008851000020000C0221
Ownership Condominium
Energy Description Natural Gas
Read Less

GET MORE INFORMATION





