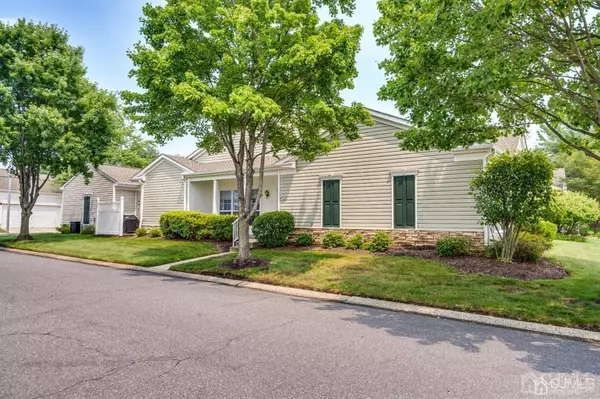For more information regarding the value of a property, please contact us for a free consultation.
452 Bluebird DR Monroe, NJ 08831
Want to know what your home might be worth? Contact us for a FREE valuation!

Our team is ready to help you sell your home for the highest possible price ASAP
Key Details
Sold Price $425,000
Property Type Condo
Sub Type Condo/TH
Listing Status Sold
Purchase Type For Sale
Square Footage 1,620 sqft
Price per Sqft $262
Subdivision Ponds/Clearbrook
MLS Listing ID 2400674R
Sold Date 10/25/23
Style Ranch
Bedrooms 2
Full Baths 2
Maintenance Fees $511
HOA Y/N true
Originating Board CJMLS API
Year Built 1998
Annual Tax Amount $4,048
Tax Year 2022
Lot Dimensions 0.00 x 0.00
Property Description
Highest & Best offers due by Wednesday,7/26 @ 5pm. Location! Location! Beautiful 55+ desired Ponds home that is GAS Plus water/sewer is included in HOA fees!! Enter this Birch End Model & you will immediately notice the Abundant Sunlight throughout giving you that warm feeling of Home! Spacious Formal LR with its crown moldings & custom Window Treatments, Large EIK w/separate pantry closet. Cozy Fam Rm is directly off Kitchen which is great for family time & company. Sliders off Fam Rm to go out onto your patio. Lg Formal DR for entertaining or dinner when family comes to visit. Down the hall they have a Jack/Jill full bath which also has a separate access to the guest BR-Privacy for your guests. Lg MBR w/tray ceiling, huge WIC & huge Bath w/2 sinks, shower stall and soaking tub. Home painted, Hi-Hats throughout, floors newer. 2 Car garage also has Extra Closets for more storage!! Very Desired Community that also includes indoor/outdoor pool, saunas, gym, tennis, clubhouse, many clubs & activities and so much more! This home will not last. Come see for yourself & you will call it home! (Pictures to come)
Location
State NJ
County Middlesex
Community Billiard Room, Clubhouse, Nurse On Premise, Outdoor Pool, Fitness Center, Gated, Indoor Pool, Tennis Court(S)
Rooms
Dining Room Formal Dining Room
Kitchen Pantry, Eat-in Kitchen
Interior
Interior Features Blinds, Drapes-See Remarks, High Ceilings, Entrance Foyer, 2 Bedrooms, Kitchen, Laundry Room, Living Room, Bath Full, Bath Main, Dining Room, Family Room, None
Heating Forced Air
Cooling Central Air, Ceiling Fan(s)
Flooring Carpet, Wood
Fireplace false
Window Features Blinds,Drapes
Appliance Dishwasher, Dryer, Gas Range/Oven, Microwave, Refrigerator, Washer, Gas Water Heater
Heat Source Natural Gas
Exterior
Exterior Feature Open Porch(es), Patio, Door(s)-Storm/Screen
Garage Spaces 2.0
Pool Outdoor Pool, Indoor
Community Features Billiard Room, Clubhouse, Nurse on Premise, Outdoor Pool, Fitness Center, Gated, Indoor Pool, Tennis Court(s)
Utilities Available Cable TV, Underground Utilities, Electricity Connected, Natural Gas Connected
Roof Type Asphalt
Handicap Access Support Rails
Porch Porch, Patio
Building
Lot Description Level
Story 1
Sewer Public Sewer
Water Public
Architectural Style Ranch
Others
HOA Fee Include Management Fee,Common Area Maintenance,Insurance,Maintenance Structure,Reserve Fund,Health Care Center/Nurse,Sewer,Snow Removal,Trash,Maintenance Grounds,Water
Senior Community yes
Tax ID 12000270000000096C452
Ownership Condominium
Energy Description Natural Gas
Pets Allowed Yes
Read Less





