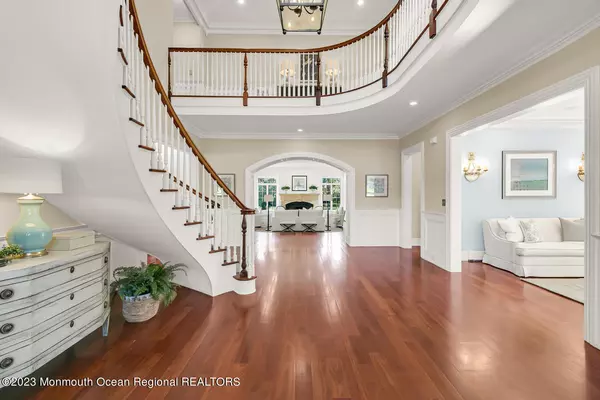For more information regarding the value of a property, please contact us for a free consultation.
21 Sailers Way Rumson, NJ 07760
Want to know what your home might be worth? Contact us for a FREE valuation!

Our team is ready to help you sell your home for the highest possible price ASAP
Key Details
Sold Price $3,900,000
Property Type Single Family Home
Sub Type Single Family Residence
Listing Status Sold
Purchase Type For Sale
Square Footage 6,992 sqft
Price per Sqft $557
Municipality Rumson (RUM)
MLS Listing ID 22330565
Sold Date 12/18/23
Style Custom,Shore Colonial
Bedrooms 5
Full Baths 5
Half Baths 2
HOA Y/N No
Originating Board Monmouth Ocean Regional Multiple Listing Service
Annual Tax Amount $40,649
Tax Year 2023
Lot Size 1.500 Acres
Acres 1.5
Property Description
Perfectly set in one of Rumson's most sought after estate neighborhoods offering unparalleled quality & craftsmanship. The interior features an open floor plan, high ceilings, & abundant natural light. Details like custom millwork, solid raised-panel doors, radiant heating & wide-plank hdwd floors elevate the space. The gourmet kitchen is a chef's dream, complete w/ an ovszd isl, high-end cabinetry, prof grade appl, & a butler's pantry leading to a formal DR w/ coffered ceiling. All BR's offer high-end en-suite baths, incl a lavish primary suite w/ a spa-like bath & enormous walk-in closet. Beautifully proportioned prop w/ bluestone patio & a private, expansive deep rear yard-plenty of room for a pool! TOO MANY AMENITIES TO LIST-1st fl guest suite, expansive bonus rm, 50-kW gen & more!
Location
State NJ
County Monmouth
Area None
Direction Rumson Road to Sailers Way
Rooms
Basement Crawl Space
Interior
Interior Features Attic - Walk Up, Balcony, Bonus Room, Built-Ins, Ceilings - 9Ft+ 1st Flr, Ceilings - 9Ft+ 2nd Flr, Center Hall, Dec Molding, Den, Fitness, French Doors, Housekeeper Qtrs, In-Law Suite, Breakfast Bar, Recessed Lighting
Heating Natural Gas, Radiant
Cooling Central Air, 4 Zone AC, Other
Flooring Wood
Fireplaces Number 5
Fireplace Yes
Exterior
Exterior Feature Fence, Patio, Porch - Enclosed, Porch - Open, Shed
Garage Circular Driveway, Paved, Double Wide Drive, Driveway, Off Street, Direct Access, Oversized
Garage Spaces 3.0
Waterfront No
Roof Type Shingle
Garage Yes
Building
Lot Description Level, Oversized, Riverview
Story 3
Sewer Public Sewer
Architectural Style Custom, Shore Colonial
Level or Stories 3
Structure Type Fence,Patio,Porch - Enclosed,Porch - Open,Shed
Schools
Elementary Schools Deane-Porter
Middle Schools Forrestdale
High Schools Rumson-Fair Haven
Others
Senior Community No
Tax ID 41-00115-0000-00013
Read Less

Bought with Heritage House Sotheby's International Realty
GET MORE INFORMATION





