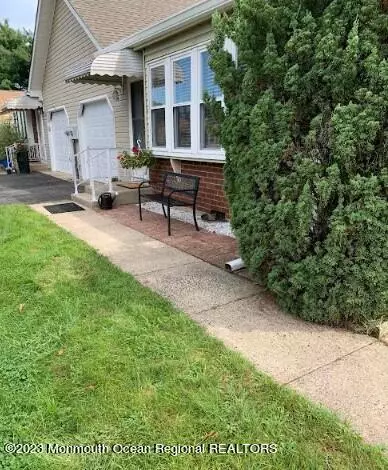For more information regarding the value of a property, please contact us for a free consultation.
7 Amesbury Road Whiting, NJ 08759
Want to know what your home might be worth? Contact us for a FREE valuation!

Our team is ready to help you sell your home for the highest possible price ASAP
Key Details
Sold Price $239,000
Property Type Single Family Home
Sub Type Adult Community
Listing Status Sold
Purchase Type For Sale
Square Footage 1,748 sqft
Price per Sqft $136
Municipality Manchester (MAC)
Subdivision Crestwood 6
MLS Listing ID 22323853
Sold Date 12/20/23
Style End Unit,Custom,Side By Side,Ranch,Attached Duplex
Bedrooms 2
Full Baths 2
HOA Fees $141/mo
HOA Y/N Yes
Originating Board Monmouth Ocean Regional Multiple Listing Service
Year Built 1984
Annual Tax Amount $3,311
Tax Year 2022
Lot Size 5,227 Sqft
Acres 0.12
Lot Dimensions 47 x 112
Property Description
OWNER MOTIVATED!!! Do Not Miss Out on this Amazing 1748 Sq.Ft. CUSTOM-Lynnewood Model with an Additional 17x12 room. You Will Not Find Anything Like this on the Market in Crestwood 6. This Unique Home Features a Custom Floor Plan. Walls were Removed to Have a Beautiful Open Floor Plan, not to Mention an Additional Large Room that was Built. Entertain Large Gatherings. Plenty of Room for Game Night. Fantastic Kitchen with beautiful Decorative Flooring, tile, & Stainless Steel Appliances. A Sun Lit Front Room Provides a Cheerful Atmosphere Where Thoughts Are Gathered. Home Has Hardwood Floors, & Recessed Lighting. Newer Gas Hot Water Heater and Newer Roof. Costs into the thousands were spent to have the attic professionally insulated for energy savings. Each room has its own thermostat. If you prefer gas, the Gas line is to the house.
Large 15x14 Maintenance Free Deck to Enjoy Your Backyard and Have Some BBQ'S, or to Relax and Look and Listen to Nature. Crestwood 6 is a Fun Community! Be Involved or Not With All The Different Activities that Are Available. Mortgages permitted!
Location
State NJ
County Ocean
Area Whiting
Direction Please use navigation
Rooms
Basement Crawl Space
Interior
Interior Features Attic, Bonus Room, French Doors, Laundry Tub, Recessed Lighting
Heating Electric
Cooling Central Air
Fireplace No
Exterior
Exterior Feature Deck, Storm Door(s)
Garage Paved, Driveway
Garage Spaces 1.0
Amenities Available No Pool, Clubhouse, Common Area
Waterfront No
Roof Type Shingle
Garage Yes
Building
Lot Description Oversized, Level, Treed Lots
Story 1
Sewer Public Sewer
Architectural Style End Unit, Custom, Side By Side, Ranch, Attached Duplex
Level or Stories 1
Structure Type Deck,Storm Door(s)
Schools
Middle Schools Manchester Twp
High Schools Manchester Twnshp
Others
Senior Community Yes
Tax ID 19-00075-139-00005
Pets Description Dogs OK, Cats OK
Read Less

Bought with RE/MAX New Beginnings Realty-Toms River
GET MORE INFORMATION





