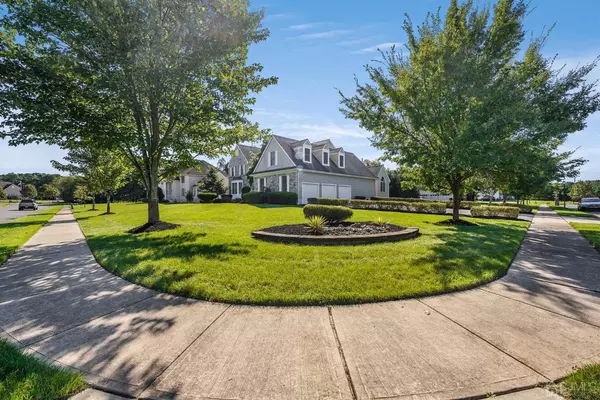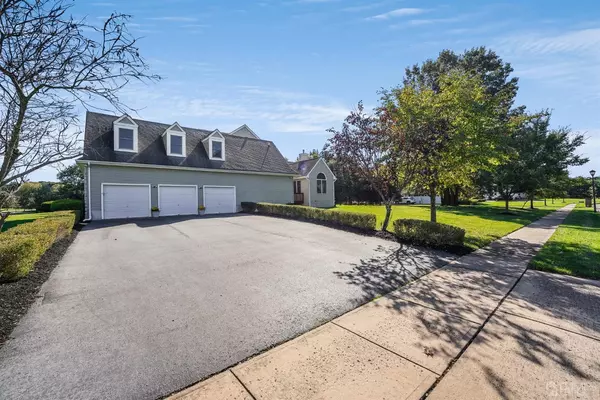For more information regarding the value of a property, please contact us for a free consultation.
14 ST JAMES ST Monroe, NJ 08831
Want to know what your home might be worth? Contact us for a FREE valuation!

Our team is ready to help you sell your home for the highest possible price ASAP
Key Details
Sold Price $1,225,000
Property Type Single Family Home
Sub Type Single Family Residence
Listing Status Sold
Purchase Type For Sale
Subdivision Woods/Monroe
MLS Listing ID 2404258R
Sold Date 01/02/24
Style Colonial
Bedrooms 5
Full Baths 4
Half Baths 1
Originating Board CJMLS API
Year Built 2007
Annual Tax Amount $20,410
Tax Year 2022
Lot Size 0.692 Acres
Acres 0.6918
Lot Dimensions 0.00 x 0.00
Property Description
Step into this 5 bedroom, 4.5 bath corner-lot estate, located at the Woods at Monroe, built in 2007. Transport yourself to a world of elegance when you enter the home as you step into a grand foyer with a crystal chandelier and gleaming hardwood floors. Enjoy expansive formal living and dining areas, perfect for hosting grand gatherings and cherished celebrations. A home office provides a sanctuary for productivity and creativity. The heart of this home lies in the expansive eat-in kitchen that boasts granite countertops, a large center island and stainless steel appliances. A first-floor bedroom with a private bath offers convenience and privacy, perfect for guests or multigenerational living. The second floor features a large primary bedroom with a sitting area, a huge walk-in closet, 2 sink bathroom with standup shower and jacuzzi tub. A sizable princess suite with its own full bathroom provides a private oasis. The other two bedrooms are connected by a shared 2 sink jack and jill bathroom. Custom Egyptian curtains adorn the windows, adding a touch of sophistication and exclusivity to the ambiance. Multiple central air conditioning and heating units guarantee comfort year-round. Home includes an attached 3-car garage, sunroom, game room and storage space. The full size unfinished basement offers potential for customization and even more living space. Ready for its new owner!
Location
State NJ
County Middlesex
Community Sidewalks
Zoning R30
Rooms
Basement Full, Exterior Entry, Storage Space, Interior Entry, Utility Room
Dining Room Living Dining Combo, Formal Dining Room
Kitchen Granite/Corian Countertops, Kitchen Exhaust Fan, Kitchen Island, Pantry, Eat-in Kitchen, Separate Dining Area
Interior
Interior Features 2nd Stairway to 2nd Level, Blinds, Cathedral Ceiling(s), Drapes-See Remarks, Dry Bar, High Ceilings, 1 Bedroom, Entrance Foyer, Kitchen, Laundry Room, Library/Office, Bath Half, Living Room, Bath Full, Dining Room, Florida Room, 4 Bedrooms, Attic, Bath Main, Media Room, Bath Second, Bath Third, Storage
Heating Forced Air, Separate Furnaces
Cooling Central Air, Ceiling Fan(s), Separate Control
Flooring Carpet, Ceramic Tile, Wood
Fireplaces Number 1
Fireplaces Type Gas
Fireplace true
Window Features Blinds,Drapes
Appliance Dishwasher, Disposal, Dryer, Free-Standing Freezer, Gas Range/Oven, Exhaust Fan, Microwave, Refrigerator, Oven, Washer, Kitchen Exhaust Fan, Gas Water Heater
Heat Source Natural Gas
Exterior
Exterior Feature Deck, Sidewalk
Garage Spaces 3.0
Community Features Sidewalks
Utilities Available Underground Utilities
Roof Type Asphalt
Porch Deck
Building
Lot Description Corner Lot, Dead - End Street, Level
Faces Northeast
Story 2
Sewer Public Sewer
Water Public
Architectural Style Colonial
Others
Senior Community no
Tax ID 12001485400078
Ownership Fee Simple
Energy Description Natural Gas
Read Less





