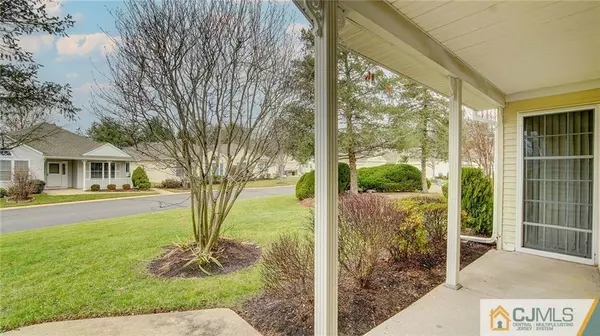For more information regarding the value of a property, please contact us for a free consultation.
320 Waxwing DR Monroe, NJ 08831
Want to know what your home might be worth? Contact us for a FREE valuation!

Our team is ready to help you sell your home for the highest possible price ASAP
Key Details
Sold Price $415,000
Property Type Condo
Sub Type Condo/TH
Listing Status Sold
Purchase Type For Sale
Square Footage 1,604 sqft
Price per Sqft $258
Subdivision The Ponds
MLS Listing ID 2353659M
Sold Date 01/31/24
Style Ranch
Bedrooms 2
Full Baths 2
Maintenance Fees $511
HOA Y/N true
Originating Board CJMLS API
Year Built 1996
Annual Tax Amount $4,073
Tax Year 2022
Lot Size 2,491 Sqft
Acres 0.0572
Property Description
**WELCOME TO 130 WAXWING DRIVE**LOCATION, LOCATION!!**THIS DESIRABLE STREET FACING** PARK LIKE SETTING MAGNOLIA MODEL AT **THE PONDS**55+NATURAL GAS HEATED COMMUNITY**WATER AND SEWER FEES INCLUDED IN YOUR MONTHLY MAINTENANCE**LOVELY LARGE PORCH OUTSIDE YOUR FRONT DOOR**GUEST PARKING RIGHT IN FRONT AS WELL! **PRIMARY BEDROOM ENSUITE COMPLETE WITH HARDWOOD FLOORING, WALK IN CLOSET, STALL SHOWER, SOAKING TUB AND TWIN SINKS**VINYL PLANK FLOORING IN KITCHEN, FAMILY ROOM AND LAUNDRY ROOM**NEWER STAINLESS STEEL REFRIGERATOR**LARGE LIVING ROOM W/RECESSED LIGHTING**FORMAL DINING ROOM**LIGHT AND BRIGHT FAMILY ROOM WITH SKYLIGHT AND SLIDERS TO LOVELY NICE SIZE PAVER PATIO WITH PAVER PATH TO LARGE GARAGE COMPLETE WITH STORAGE CLOSETS AND EXTRA LARGE DRIVEWAY**ENJOY ALL THE AMENITIES THAT THE PONDS OFFERS**THE CLUBHOUSE BOASTS A NICELY EQUIPPED GYM**BEAUTIFUL HEATED INDOOR POOL**WOODWORKING WORKSHOP**CARD ROOMS**BILLIARDS**AND MORE!**NURSE 7 DAYS A WEEK**DON'T MISS THE OPPORTUNITY TO PACK YOUR CLOTHES AND MAKE THIS LOVELY HOUSE YOUR HOME!! READY FOR A QUICK CLOSING!!
Location
State NJ
County Middlesex
Community Billiard Room, Bocce, Clubhouse, Fitness Center, Gated, Horse Shoes, Indoor Pool, Movie/Stage, Nurse On Premise, Outdoor Pool, Shuffle Board, Tennis Court(S)
Rooms
Basement None
Dining Room Formal Dining Room
Kitchen Eat-in Kitchen, Pantry
Interior
Interior Features Blinds, Shades-Existing, Skylight, 2 Bedrooms, Bath Main, Dining Room, Bath Second, Family Room, Kitchen, Laundry Room, Living Room, Attic, Unfinished/Other Room, None
Heating Forced Air
Cooling Central Air
Flooring Carpet, Wood, Laminate
Fireplace false
Window Features Blinds,Shades-Existing,Skylight(s)
Appliance Dishwasher, Dryer, Gas Range/Oven, Microwave, Refrigerator, Washer, Gas Water Heater
Heat Source Natural Gas
Exterior
Garage Spaces 2.0
Pool Indoor, Outdoor Pool, None
Community Features Billiard Room, Bocce, Clubhouse, Fitness Center, Gated, Horse Shoes, Indoor Pool, Movie/Stage, Nurse on Premise, Outdoor Pool, Shuffle Board, Tennis Court(s)
Utilities Available Cable TV, Underground Utilities
Roof Type Asphalt
Handicap Access Stall Shower
Building
Lot Description Level
Story 1
Sewer Public Sewer
Water Public
Architectural Style Ranch
Others
HOA Fee Include Amenities-Some,Common Area Maintenance,Maintenance Structure,Health Care Center/Nurse,Ins Common Areas,Maintenance Grounds,Management Fee,Insurance,Reserve Fund,Sewer,Snow Removal,Trash,Water
Senior Community yes
Tax ID 12000270000000092C320
Ownership Condominium
Security Features Security Gate
Energy Description Natural Gas
Pets Allowed Yes
Read Less





