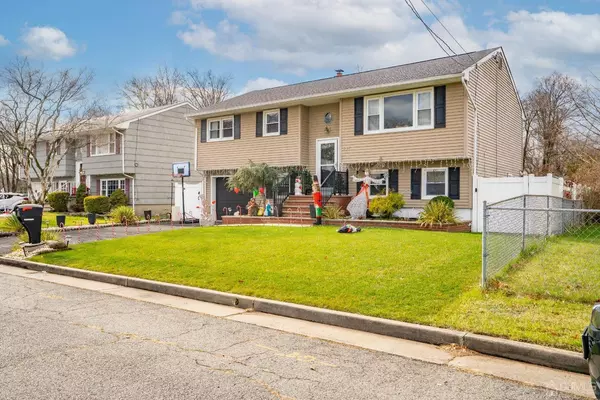For more information regarding the value of a property, please contact us for a free consultation.
131 6th ST Middlesex, NJ 08846
Want to know what your home might be worth? Contact us for a FREE valuation!

Our team is ready to help you sell your home for the highest possible price ASAP
Key Details
Sold Price $550,000
Property Type Single Family Home
Sub Type Single Family Residence
Listing Status Sold
Purchase Type For Sale
Square Footage 2,500 sqft
Price per Sqft $220
Subdivision Dunellen Estates
MLS Listing ID 2406309R
Sold Date 02/27/24
Style Bi-Level
Bedrooms 4
Full Baths 2
Originating Board CJMLS API
Year Built 1963
Annual Tax Amount $9,238
Tax Year 2022
Lot Size 5,998 Sqft
Acres 0.1377
Lot Dimensions 100.00 x 60.00
Property Description
WELCOME HOME To this Beautiful Bi-Level home nestled on a beautiful landscaped lot, on a quiet dead-end street, offering a serene and peaceful setting. With over 2,500 sq ft of meticulously maintained Stylish & comfort living. Main level features Spacious Living room, Dining Room, Ample kitchen, Stainless Steel appliances and lots of counter & cabinet space, 3 bedrooms 1 full bath. beautiful Hardwood and lots natural light throughout. Lower Level is a versatile space providing ample room for relaxation, entertaining, a home office/extra bedroom, Full bathroom, (Ideal Mother-Daughter) Features an Amazing Florida Room (Sun room) offers a cozy ambiance, perfect for unwinding after a long day. Laundry room with Access to 1 car garage. Step outside into a wonderful Backyard Oasis, fenced yard, offering privacy and security for your loved ones, gatherings and pets. The deck invites you to soak up the sunshine or enjoy the above ground pool or roast some marshmallows on fire pit & paved patio. Conveniently located near Transit Station on the Raritan Valley Line for NYC commuters, Major highways. as well as local schools, shopping, restaurants and parks. 1 year old Deck, 2 year old pool & fence. Roof, Furnace, HVAC & water heater 2 years.
Location
State NJ
County Middlesex
Zoning R60A
Rooms
Other Rooms Shed(s)
Dining Room Formal Dining Room
Kitchen Separate Dining Area
Interior
Interior Features 1 Bedroom, Laundry Room, Bath Full, Storage, Family Room, Utility Room, Florida Room, 3 Bedrooms, Kitchen, Living Room, Bath Main, Dining Room, Attic
Heating Forced Air
Cooling Central Air
Flooring Wood
Fireplace false
Appliance Dishwasher, Gas Range/Oven, Microwave, Refrigerator, Gas Water Heater
Heat Source Natural Gas
Exterior
Exterior Feature Lawn Sprinklers, Deck, Patio, Storage Shed, Yard
Garage Spaces 1.0
Pool Above Ground
Utilities Available Electricity Connected, Natural Gas Connected
Roof Type Asphalt
Porch Deck, Patio
Building
Lot Description Near Shopping, Near Train, Dead - End Street, Near Public Transit
Story 1
Sewer Public Sewer
Water Public
Architectural Style Bi-Level
Others
Senior Community no
Tax ID 1000232000000011
Ownership Fee Simple
Energy Description Natural Gas
Read Less

GET MORE INFORMATION





