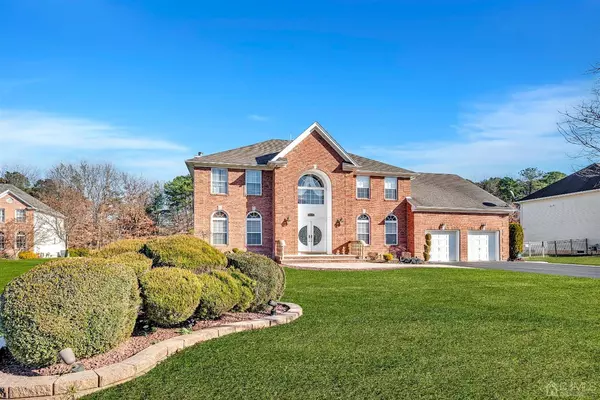For more information regarding the value of a property, please contact us for a free consultation.
53 Lori ST Monroe, NJ 08831
Want to know what your home might be worth? Contact us for a FREE valuation!

Our team is ready to help you sell your home for the highest possible price ASAP
Key Details
Sold Price $1,190,000
Property Type Single Family Home
Sub Type Single Family Residence
Listing Status Sold
Purchase Type For Sale
Square Footage 3,386 sqft
Price per Sqft $351
Subdivision Hidden Woods
MLS Listing ID 2406632R
Sold Date 03/01/24
Style Colonial
Bedrooms 5
Full Baths 4
Originating Board CJMLS API
Year Built 2003
Annual Tax Amount $15,703
Tax Year 2022
Lot Size 0.659 Acres
Acres 0.6589
Lot Dimensions 0.00 x 0.00
Property Description
Welcome Home to this Beautiful Center Hall Colonial nestled on a cul-de-sac located in most sought after neighborhood of Hidden Woods. This home has over 3300 square feet of living space, 5 bedrooms and 4 full baths, not including the additional living space of a full finished basement which features a movie theater, a wet bar, huge recreational space and a full bathroom! 5th bedroom is located on the first floor! Beautiful decorative moldings and custom designed woodwork throughout home, french doors open up to a home office or library! Hardwood floors and updated laminate interlocking wood floors on 2nd level. All newer updated amenities to include, 2 year old Anderson windows, paver patio and pavers 1 year old, 2 year old pool liner, 3 year old Generac whole house automatic Generator. The outdoor backyard retreat is your own private recreational oasis, with an inground heated pool with waterfall, slide and hot tub! ADT security system is included. Highly rated Monroe Township School District!
Location
State NJ
County Middlesex
Community Curbs
Rooms
Other Rooms Shed(s)
Basement Finished, Bath Full, Other Room(s), Recreation Room, Storage Space, Interior Entry, Utility Room
Dining Room Formal Dining Room
Kitchen Granite/Corian Countertops, Kitchen Island, Pantry, Eat-in Kitchen, Separate Dining Area
Interior
Interior Features Blinds, Drapes-See Remarks, Security System, Shades-Existing, Vaulted Ceiling(s), 1 Bedroom, Entrance Foyer, Kitchen, Laundry Room, Library/Office, Bath Full, Dining Room, Family Room, 4 Bedrooms, None, Additional Bath, Other Room(s)
Heating Zoned, Forced Air, Humidity Control
Cooling Central Air, Ceiling Fan(s), Zoned
Flooring Carpet, Ceramic Tile, Wood, Laminate
Fireplaces Number 1
Fireplaces Type Gas
Fireplace true
Window Features Blinds,Drapes,Shades-Existing
Appliance Self Cleaning Oven, Dishwasher, Dryer, Gas Range/Oven, Microwave, Refrigerator, Washer, Gas Water Heater
Heat Source Natural Gas
Exterior
Exterior Feature Lawn Sprinklers, Curbs, Patio, Fencing/Wall, Storage Shed, Yard
Garage Spaces 2.0
Fence Fencing/Wall
Pool In Ground
Community Features Curbs
Utilities Available Cable TV, Underground Utilities, Electricity Connected, Natural Gas Connected
Roof Type Asphalt
Porch Patio
Building
Lot Description Cul-De-Sac, Level
Story 2
Sewer Public Sewer
Water Public
Architectural Style Colonial
Others
Senior Community no
Tax ID 120014800000003812
Ownership Fee Simple
Security Features Security System
Energy Description Natural Gas
Read Less





