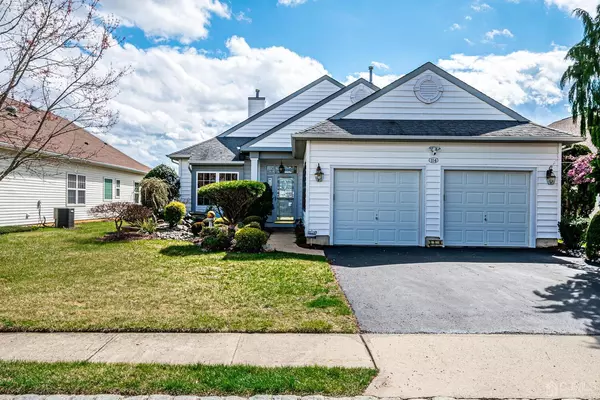For more information regarding the value of a property, please contact us for a free consultation.
114 Larochelle AVE Monroe, NJ 08831
Want to know what your home might be worth? Contact us for a FREE valuation!

Our team is ready to help you sell your home for the highest possible price ASAP
Key Details
Sold Price $582,000
Property Type Single Family Home
Sub Type Single Family Residence
Listing Status Sold
Purchase Type For Sale
Square Footage 1,928 sqft
Price per Sqft $301
Subdivision Renaissance Major
MLS Listing ID 2408319R
Sold Date 04/26/24
Style Ranch,Development Home
Bedrooms 3
Full Baths 2
Maintenance Fees $365
Originating Board CJMLS API
Year Built 2005
Annual Tax Amount $8,527
Tax Year 2023
Lot Size 6,050 Sqft
Acres 0.1389
Lot Dimensions 0.00 x 0.00
Property Description
Move in ready! Freshly painted and vacant! Welcome to this stunning three bedroom lakefront Wellington model in the prestigious 55+ community; Renaissance in Monroe. The cozy breakfast area flows out to a spacious paver terrace that overlooks the beautiful lake with an impressive view of the fountain. The open concept layout seamlessly connects the living, dining and kitchen areas resulting in a spacious and inviting atmosphere that promotes easy socializing and a sense of togetherness. Completing your main floor is the generously sized primary suite featuring ensuite full bath and huge walkin closet. Home has custom crown moldings and organization throughout.
Location
State NJ
County Middlesex
Community Bocce, Clubhouse, Outdoor Pool, Fitness Center, Gated, Indoor Pool, Tennis Court(S)
Rooms
Dining Room Living Dining Combo
Kitchen Eat-in Kitchen
Interior
Interior Features Blinds, Security System, Shades-Existing, Skylight, Vaulted Ceiling(s), Entrance Foyer, 3 Bedrooms, Kitchen, Laundry Room, Attic, Living Room, Bath Main, Bath Second, Dining Room, Family Room, None
Heating Forced Air
Cooling Central Air
Flooring Ceramic Tile, Wood
Fireplace false
Window Features Blinds,Shades-Existing,Skylight(s)
Appliance Dishwasher, Disposal, Dryer, Gas Range/Oven, Microwave, Refrigerator, Oven, Washer, Gas Water Heater
Heat Source Natural Gas
Exterior
Exterior Feature Patio
Garage Spaces 2.0
Pool Outdoor Pool, Indoor
Community Features Bocce, Clubhouse, Outdoor Pool, Fitness Center, Gated, Indoor Pool, Tennis Court(s)
Utilities Available Electricity Connected, Natural Gas Connected
Waterfront Description Waterfront
Roof Type See Remarks
Handicap Access Stall Shower, Support Rails
Porch Patio
Building
Lot Description Waterfront, Waterview
Story 1
Sewer Public Sewer
Water Public
Architectural Style Ranch, Development Home
Others
HOA Fee Include Common Area Maintenance,Snow Removal,Trash,Maintenance Grounds
Senior Community yes
Tax ID 1200001500019
Ownership Fee Simple
Security Features Security Gate,Security System
Energy Description Natural Gas
Pets Allowed Yes
Read Less





