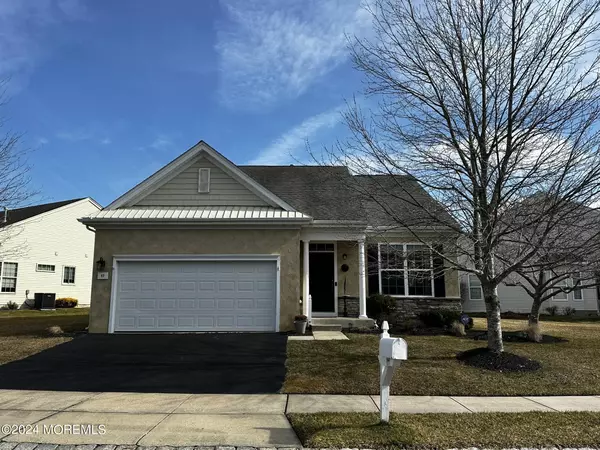For more information regarding the value of a property, please contact us for a free consultation.
49 Pierhead Drive Barnegat, NJ 08005
Want to know what your home might be worth? Contact us for a FREE valuation!

Our team is ready to help you sell your home for the highest possible price ASAP
Key Details
Sold Price $415,000
Property Type Single Family Home
Sub Type Adult Community
Listing Status Sold
Purchase Type For Sale
Square Footage 1,318 sqft
Price per Sqft $314
Municipality Barnegat (BAR)
Subdivision Heritage Point
MLS Listing ID 22405073
Sold Date 05/03/24
Style Ranch,Detached
Bedrooms 2
Full Baths 2
HOA Fees $140/mo
HOA Y/N Yes
Originating Board MOREMLS (Monmouth Ocean Regional REALTORS®)
Year Built 2004
Annual Tax Amount $6,141
Tax Year 2022
Lot Size 10,018 Sqft
Acres 0.23
Property Description
NO WORK TO BE DONE - Recently updated home with new Kitchen, bathrooms and flooring - this lovely 2 bedroom 2 full bath Barnegat model is a spacious relaxed living space. This home has a comfortable living room dining room combo, an eat in kitchen and a large laundry room as well as a 2 car garage! This is ' MOVE IN CONDITION '' - No repairs needed - Spotless *The interior walls of this home have been completely re- painted. New wooden blinds in bedroom and beautiful new blinds throughout the house. Driveway has been sealed and gardens have been recently mulched. House comes with new kitchen and dining room lighting as well as fans in bedrooms and living room. Garage hold two cars with extra storage space. Hotwater heater changed out only 3 years ago.
Location
State NJ
County Ocean
Area Barnegat Twp
Direction Get on Garden State Pkwy S Follow Garden State Pkwy S to W Bay Ave in Barnegat Township. Take exit 67B from Garden State Pkwy S Continue on W Bay Ave. Drive to Pierhead Dr
Rooms
Basement None
Interior
Interior Features Attic, Ceilings - 9Ft+ 1st Flr, Sliding Door, Eat-in Kitchen, Recessed Lighting
Heating Natural Gas
Cooling Electric, Heat Pump, Central Air
Fireplace No
Exterior
Exterior Feature Patio, Lighting
Garage Paved, Asphalt, Double Wide Drive, Driveway, Storage
Garage Spaces 2.0
Pool Lap, Common, Fenced, Gunite, Heated, In Ground, Indoor, Membership Required, Salt Water, With Spa
Amenities Available Tennis Court, Exercise Room, Community Room, Pool, Clubhouse, Common Area, Jogging Path, Landscaping
Waterfront No
Roof Type Shingle
Garage Yes
Building
Lot Description Corner Lot
Story 1
Foundation Slab
Sewer Public Sewer
Water Public
Architectural Style Ranch, Detached
Level or Stories 1
Structure Type Patio,Lighting
New Construction No
Schools
Middle Schools Russ Brackman
Others
HOA Fee Include Common Area,Exterior Maint,Lawn Maintenance,Pool,Rec Facility,Snow Removal
Senior Community Yes
Tax ID 01-00092-122-00011
Pets Description Dogs OK, Cats OK
Read Less

Bought with RE/MAX Revolution
GET MORE INFORMATION





