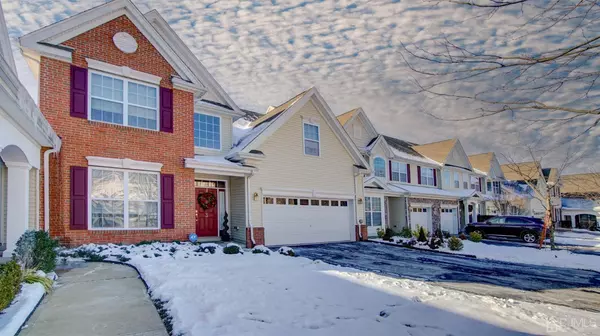For more information regarding the value of a property, please contact us for a free consultation.
3 Barbour CT Old Bridge, NJ 08857
Want to know what your home might be worth? Contact us for a FREE valuation!

Our team is ready to help you sell your home for the highest possible price ASAP
Key Details
Sold Price $699,000
Property Type Townhouse
Sub Type Townhouse,Condo/TH
Listing Status Sold
Purchase Type For Sale
Square Footage 2,995 sqft
Price per Sqft $233
Subdivision Madison Crossing
MLS Listing ID 2407433R
Sold Date 05/01/24
Style Colonial,Contemporary,Townhouse
Bedrooms 3
Full Baths 2
Half Baths 1
Maintenance Fees $498
Originating Board CJMLS API
Year Built 2011
Annual Tax Amount $9,778
Tax Year 2023
Lot Dimensions 0.00 x 0.00
Property Description
Step into Madison Crossing's 55+ Community and find your dream Deermount Villa, where luxury meets practicality. Featuring a striking two-story entry, a gourmet kitchen with granite surfaces, and high-end GE Cafe appliances, it's designed for those who love to entertain or cherish their culinary space. The expansive living room, with its cozy fireplace, leads to a patio meant for relaxation or hosting. The master suite on the main floor is your private retreat, complete with all comforts. Upstairs, a leisure loft with a wet bar, two additional bedrooms, and an extra room for storage or hobbies await. Enjoy the ease of living with dual-zone heating, elegant hardwood floors, and a two-car garage. Indulge in a lifestyle of sophistication and convenience in this premier villa. Enjoy premium amenities like a heated outdoor pool, clubhouse, and tennis courts, all within a friendly community. Convenience is key with shopping, dining, and NYC commute options nearby. A perfect blend of elegance and comfort, this villa is an ideal retreat for a sophisticated lifestyle.
Location
State NJ
County Middlesex
Community Billiard Room, Clubhouse, Outdoor Pool, Fitness Center, Gated, Shuffle Board, Tennis Court(S)
Zoning R120
Rooms
Basement Slab
Dining Room Formal Dining Room
Kitchen Granite/Corian Countertops, Pantry, Eat-in Kitchen, Separate Dining Area
Interior
Interior Features Blinds, Cathedral Ceiling(s), High Ceilings, Security System, Vaulted Ceiling(s), Wet Bar, 1 Bedroom, Entrance Foyer, Kitchen, Laundry Room, Bath Half, Living Room, Bath Full, Dining Room, 2 Bedrooms, Attic, Loft, Storage, Unfinished/Other Room, None, Other Room(s)
Heating Zoned, Forced Air
Cooling Central Air, Zoned
Flooring Carpet, Ceramic Tile, Wood
Fireplaces Number 1
Fireplaces Type Gas
Fireplace true
Window Features Screen/Storm Window,Blinds
Appliance Dishwasher, Dryer, Gas Range/Oven, Microwave, Refrigerator, Washer, Gas Water Heater
Heat Source Natural Gas
Exterior
Exterior Feature Patio, Screen/Storm Window
Garage Spaces 2.0
Pool None, Outdoor Pool
Community Features Billiard Room, Clubhouse, Outdoor Pool, Fitness Center, Gated, Shuffle Board, Tennis Court(s)
Utilities Available Underground Utilities, Cable Connected
Roof Type Asphalt
Handicap Access Stall Shower
Porch Patio
Building
Lot Description Near Shopping, Level, Near Public Transit
Story 2
Sewer Public Sewer
Water Public
Architectural Style Colonial, Contemporary, Townhouse
Others
HOA Fee Include Amenities-Some,Common Area Maintenance,Maintenance Structure,Snow Removal,Trash,Maintenance Grounds
Senior Community yes
Tax ID 152100100000000611C1217
Ownership Condominium
Security Features Security Gate,Security System
Energy Description Natural Gas
Pets Allowed Yes
Read Less





