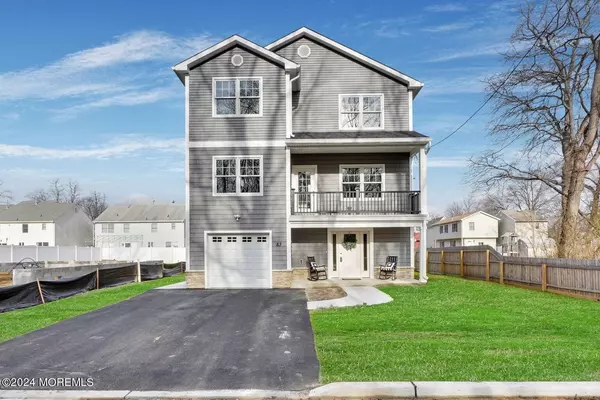For more information regarding the value of a property, please contact us for a free consultation.
83 Raynor Avenue North Middletown, NJ 07748
Want to know what your home might be worth? Contact us for a FREE valuation!

Our team is ready to help you sell your home for the highest possible price ASAP
Key Details
Sold Price $725,000
Property Type Single Family Home
Sub Type Single Family Residence
Listing Status Sold
Purchase Type For Sale
Square Footage 2,316 sqft
Price per Sqft $313
Municipality Middletown (MID)
MLS Listing ID 22408664
Sold Date 05/29/24
Style Custom,Colonial,2 Story
Bedrooms 4
Full Baths 2
Half Baths 1
HOA Y/N No
Originating Board MOREMLS (Monmouth Ocean Regional REALTORS®)
Year Built 2019
Annual Tax Amount $10,270
Tax Year 2023
Lot Size 4,791 Sqft
Acres 0.11
Lot Dimensions 50 x 100
Property Description
Check out this 2019 Colonial on a dead end street still under builders' warranty. This beauty offers hardwood floors, open concept floor plan, energy efficient appliances, 9 ft ceiling height on the first two floors and plenty of outdoor space with a fenced backyard. Spacious 4 bedrooms upstairs with generous closets as well as an entire heated daylight basement level ready to be finished.Direct entry garage, double wide asphalt driveway and the last house on the block. Super easy to navigate the Jersey shore from this spot. Big Bonus the Ideal beach is just a bike ride away. Make an appointment soon.
Location
State NJ
County Monmouth
Area N Middletown
Direction HWY 36 TO EAST ON THOMPSON AVE TO RAYNOR DEAD END
Rooms
Basement Ceilings - High, Full, Heated, Unfinished, Walk-Out Access
Interior
Interior Features Attic - Pull Down Stairs, Ceilings - 9Ft+ 1st Flr, Center Hall, Dec Molding, Eat-in Kitchen, Recessed Lighting
Heating Natural Gas, Forced Air, 2 Zoned Heat
Cooling Central Air, 2 Zoned AC
Flooring Ceramic Tile, Wood
Fireplaces Number 1
Fireplace Yes
Window Features Insulated Windows
Exterior
Exterior Feature Balcony, Deck, Fence, Porch - Open, Porch - Covered, Lighting
Garage Asphalt, Double Wide Drive, Driveway, Off Street, Direct Access
Garage Spaces 1.0
Waterfront No
Roof Type Timberline
Garage Yes
Building
Lot Description Back to Woods, Dead End Street, Level, Oversized
Story 3
Sewer Public Sewer
Water Public
Architectural Style Custom, Colonial, 2 Story
Level or Stories 3
Structure Type Balcony,Deck,Fence,Porch - Open,Porch - Covered,Lighting
New Construction Yes
Schools
Elementary Schools Ocean
Middle Schools Thorne
High Schools Middle North
Others
Senior Community No
Tax ID 32-00117-0000-00002-02
Read Less

Bought with Driftwood Real Estate Group
GET MORE INFORMATION





