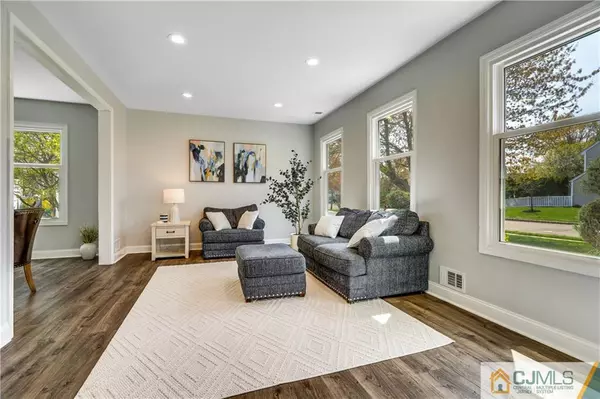For more information regarding the value of a property, please contact us for a free consultation.
9 Lafayette DR South Brunswick, NJ 08824
Want to know what your home might be worth? Contact us for a FREE valuation!

Our team is ready to help you sell your home for the highest possible price ASAP
Key Details
Sold Price $990,000
Property Type Single Family Home
Sub Type Single Family Residence
Listing Status Sold
Purchase Type For Sale
Square Footage 3,393 sqft
Price per Sqft $291
Subdivision Highgate Manor
MLS Listing ID 2354287M
Sold Date 06/04/24
Style Colonial
Bedrooms 5
Full Baths 4
Originating Board CJMLS API
Year Built 1992
Annual Tax Amount $15,608
Tax Year 2023
Lot Size 10,293 Sqft
Acres 0.2363
Property Description
Expanded Home in the President Section of Highgate Manor. This 2-story colonial boasts abundant natural light and offers space for everyone. Step inside to discover a seamless flow from the elegant formal living room and dining area to the eat-in kitchen and cozy family room. Additionally, there is a versatile space perfect for a study, home office, or play area. This level is complemented by a laundry room and a convenient first-floor full bathroom. Upstairs, a total of five bedrooms and 3 full baths await. One bedroom and bath are part of a spacious suite addition, featuring a sitting area, laundry facilities and more. Lots of outdoor space featuring a great patio for entertaining guests and a fenced in yard. With all the added living space, who needs a basement? All of this near, shopping, major highways, and minutes away from downtown Princeton.
Location
State NJ
County Middlesex
Community Curbs, Sidewalks
Zoning R-C3
Rooms
Basement Slab Only
Dining Room Formal Dining Room
Kitchen Eat-in Kitchen, Granite/Corian Countertops, Kitchen Exhaust Fan, Separate Dining Area
Interior
Interior Features Blinds, Cathedral Ceiling(s), Skylight, Vaulted Ceiling(s), Dining Room, Bath Full, Family Room, Kitchen, Laundry Room, Library/Office, Living Room, 5 (+) Bedrooms, Bath Main, Bath Second, Attic
Heating Forced Air, Zoned
Cooling Central Air, Zoned
Flooring Ceramic Tile, Laminate, Wood
Fireplaces Number 1
Fireplaces Type Wood Burning
Fireplace true
Window Features Blinds,Skylight(s)
Appliance Dishwasher, Dryer, Exhaust Fan, Microwave, Refrigerator, Washer, Kitchen Exhaust Fan, Gas Water Heater
Heat Source Natural Gas
Exterior
Exterior Feature Curbs, Door(s)-Storm/Screen, Fencing/Wall, Patio, Sidewalk, Yard
Garage Spaces 2.0
Fence Fencing/Wall
Pool None
Community Features Curbs, Sidewalks
Utilities Available Underground Utilities
Roof Type Asphalt
Porch Patio
Building
Lot Description Level, Near Public Transit, Near Shopping
Faces Southeast
Story 2
Sewer Public Sewer
Water Public
Architectural Style Colonial
Others
Senior Community no
Tax ID 21000962500060
Ownership Fee Simple
Energy Description Natural Gas
Pets Description Yes
Read Less

GET MORE INFORMATION





