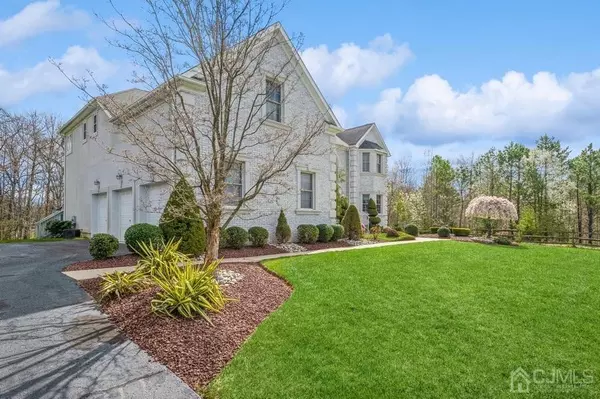For more information regarding the value of a property, please contact us for a free consultation.
53 Palomino DR Old Bridge, NJ 08857
Want to know what your home might be worth? Contact us for a FREE valuation!

Our team is ready to help you sell your home for the highest possible price ASAP
Key Details
Sold Price $1,200,000
Property Type Single Family Home
Sub Type Single Family Residence
Listing Status Sold
Purchase Type For Sale
Square Footage 3,609 sqft
Price per Sqft $332
Subdivision Winding Brook
MLS Listing ID 2410395R
Sold Date 06/13/24
Style Colonial
Bedrooms 4
Full Baths 3
Half Baths 1
Originating Board CJMLS API
Year Built 2011
Annual Tax Amount $17,394
Tax Year 2023
Lot Size 0.510 Acres
Acres 0.51
Lot Dimensions 0.00 x 0.00
Property Description
OFFER ACCEPTED! Discover unparalleled luxury living in this stunning Boulder Model custom colonial nestled within the prestigious Winding Brook Estates. Boasting 4 bedrooms and 4 baths, this home exudes sophistication from the moment you step into its soaring two-story foyer. Hardwood flooring graces the first floor, leading you to a magnificent eat-in kitchen adorned with granite countertops, stainless-steel appliances, and a convenient butler pantry, perfect for hosting elegant gatherings. Entertain with ease in the formal dining room, living room, and cozy den, or unwind in the inviting two-story family room featuring a gas fireplace with a marble surround. Upstairs, the master suite awaits with a separate sitting room ideal for a nursery, fitness area, or personal retreat, along with an ensuite bath boasting double sinks, a shower stall, and a luxurious whirlpool tub for ultimate relaxation. Bedroom #2 offers its own full bath, enhancing the home's versatility. With a full unfinished basement offering over 1000 square feet of potential and a fenced-in yard with a beautiful Trex deck, this home epitomizes luxury living. Schedule your tour today and experience the grandeur and convenience this exceptional property has to offer.
Location
State NJ
County Middlesex
Community Sidewalks
Zoning R120
Rooms
Basement Full, Storage Space, Utility Room
Dining Room Formal Dining Room
Kitchen Granite/Corian Countertops, Kitchen Island, Pantry, Eat-in Kitchen
Interior
Interior Features Cathedral Ceiling(s), Drapes-See Remarks, Intercom, Shades-Existing, Vaulted Ceiling(s), Entrance Foyer, Kitchen, Laundry Room, Library/Office, Bath Half, Living Room, Dining Room, Family Room, 4 Bedrooms, Bath Full, Bath Main, Bath Third, None
Heating Zoned, Forced Air
Cooling Central Air, Zoned
Flooring Carpet, Ceramic Tile, Wood
Fireplaces Number 1
Fireplaces Type Gas
Fireplace true
Window Features Drapes,Shades-Existing
Appliance Dishwasher, Dryer, Gas Range/Oven, Refrigerator, Washer, Gas Water Heater
Heat Source Natural Gas
Exterior
Exterior Feature Lawn Sprinklers, Deck, Sidewalk, Yard
Garage Spaces 3.0
Pool None
Community Features Sidewalks
Utilities Available Underground Utilities
Roof Type Asphalt
Porch Deck
Building
Lot Description Wooded
Story 2
Sewer Public Sewer
Water Public
Architectural Style Colonial
Others
Senior Community no
Tax ID 1524304000000001
Ownership Fee Simple
Energy Description Natural Gas
Read Less





