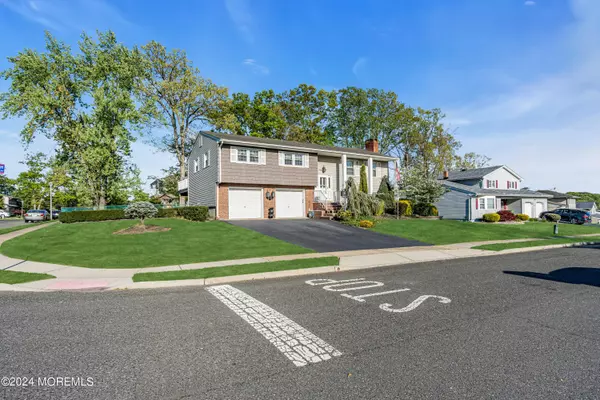For more information regarding the value of a property, please contact us for a free consultation.
10 Piech Place Sayreville, NJ 08872
Want to know what your home might be worth? Contact us for a FREE valuation!

Our team is ready to help you sell your home for the highest possible price ASAP
Key Details
Sold Price $745,000
Property Type Single Family Home
Sub Type Single Family Residence
Listing Status Sold
Purchase Type For Sale
Square Footage 3,534 sqft
Price per Sqft $210
Municipality Sayreville (SAY)
Subdivision Oak Tree West
MLS Listing ID 22413605
Sold Date 07/12/24
Style Mother/Daughter,Bi-Level
Bedrooms 4
Full Baths 3
HOA Y/N No
Originating Board MOREMLS (Monmouth Ocean Regional REALTORS®)
Year Built 1970
Lot Size 10,890 Sqft
Acres 0.25
Lot Dimensions 90X121
Property Description
Presenting a 3,534 sq ft Bilevel w/room to roam w/ multi-generational living possibilities on separate lower level! Main level features gorgeous HW flooring throughout,EIK w/great cabinet & counter space, wonderful 500 sq ft great room, and I mean great room, w/beamed cathedral ceiling, floor to ceiling FP w/sliders to spacious outside deck and w/stairs to lower level deck. Dining room w/French doors,living room w/FP,so 2 FP on main level &3 bdrms, 2 full baths complete the main level. Electric chandelier lift in foyer, central vacuum,4 zone HWBB heat and tons of natural light. You're going to love it, come take a look!The separate living quarters on ground level is equipped with kitchen, bath, bedroom, living room with separate entrance.If that is not needed as separate living quarters then use that fabulous space - it's yours to do with it whatever your needs may be, it's just so spacious. There is an additional 600 sq ft great room on this level also that has separate access to outside, perfect for game room, media room or both!
Location
State NJ
County Middlesex
Area None
Direction Washington Road to Reid St to Jensen Rd to Piech Place
Interior
Interior Features Attic - Pull Down Stairs, French Doors, In-Law Suite, Skylight, Spiral Stairs, Recessed Lighting
Heating Natural Gas
Cooling Central Air, 3+ Zoned AC
Flooring Ceramic Tile, Wood
Fireplaces Number 2
Fireplace Yes
Exterior
Exterior Feature Deck, Patio
Garage Double Wide Drive, Driveway
Garage Spaces 2.0
Waterfront No
Roof Type Shingle
Garage Yes
Building
Lot Description Corner Lot
Story 2
Foundation Slab
Sewer Public Sewer
Water Public
Architectural Style Mother/Daughter, Bi-Level
Level or Stories 2
Structure Type Deck,Patio
New Construction No
Schools
Middle Schools Sayreville
High Schools Sayreville War
Others
Senior Community No
Tax ID 1
Read Less

Bought with EXP Realty
GET MORE INFORMATION





